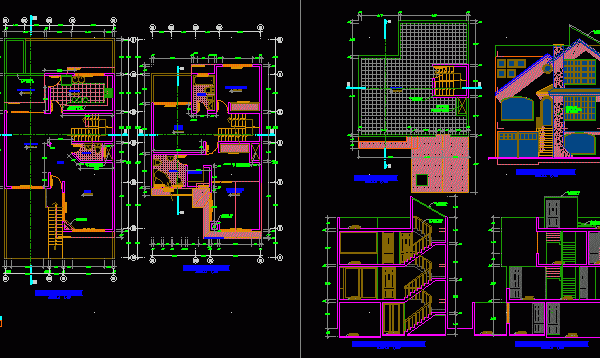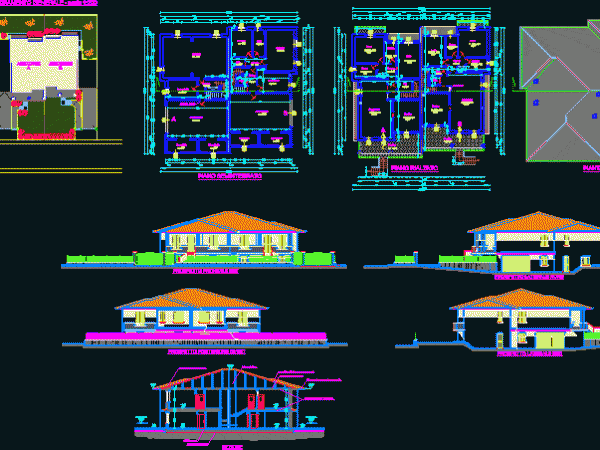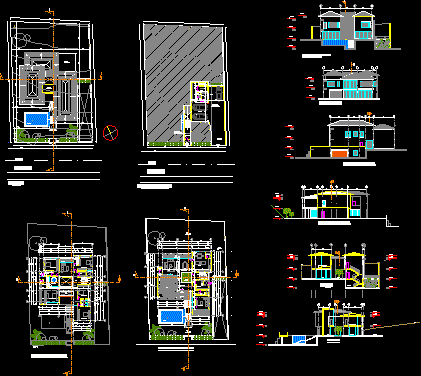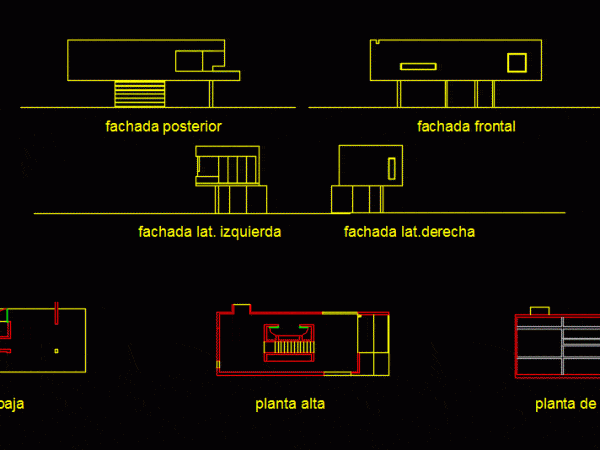
Single Family DWG Elevation for AutoCAD
Full family house three-storey plant and cuts and elevations Drawing labels, details, and other text information extracted from the CAD file (Translated from Spanish): proy flown, npt., nomenclature of bays,…

Full family house three-storey plant and cuts and elevations Drawing labels, details, and other text information extracted from the CAD file (Translated from Spanish): proy flown, npt., nomenclature of bays,…

3-level detached house in the city of Iquitos using local materials Drawing labels, details, and other text information extracted from the CAD file (Translated from Spanish): room, style, details chairs,…

Home stay 2 story – Distribution plant Drawing labels, details, and other text information extracted from the CAD file (Translated from Italian): kitchen, living room, rip., bed, bathroom, basement, laundry,…

FAMILY HOUSE – PLANTS – CUTTINGS – FACADE Drawing labels, details, and other text information extracted from the CAD file (Translated from Spanish): property :, ci., sr. xxxx, municipal seals…

HOUSE DRAWING IN AUTOCAD Drawing labels, details, and other text information extracted from the CAD file (Translated from Spanish): low level, top floor, covers floor, back facade, front facade, facade…
