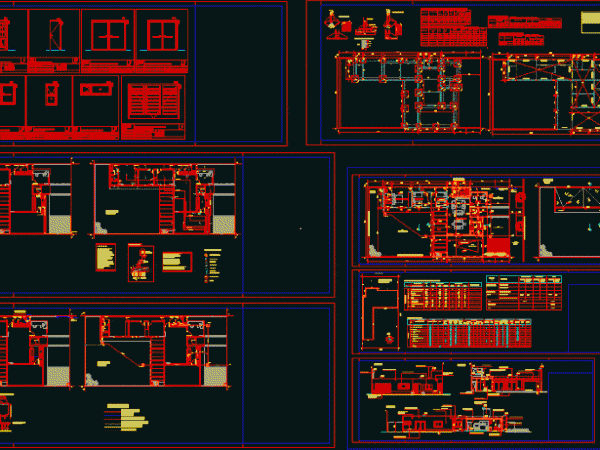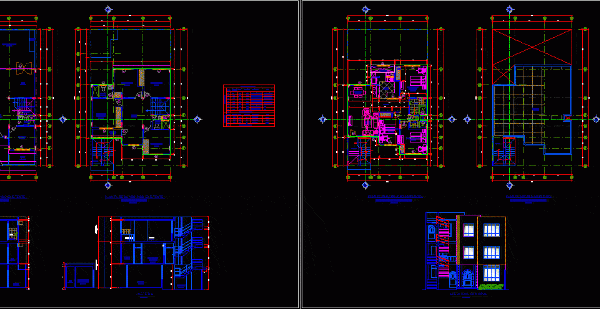
One Family Housing, 2 Storeys DWG Plan for AutoCAD
Plans: Architecture (floor plan, sections and elevation); structures (foundations, slabs lightened; detail of stairs), electrical and sanitary plumbing installations. Drawing labels, details, and other text information extracted from the CAD…




