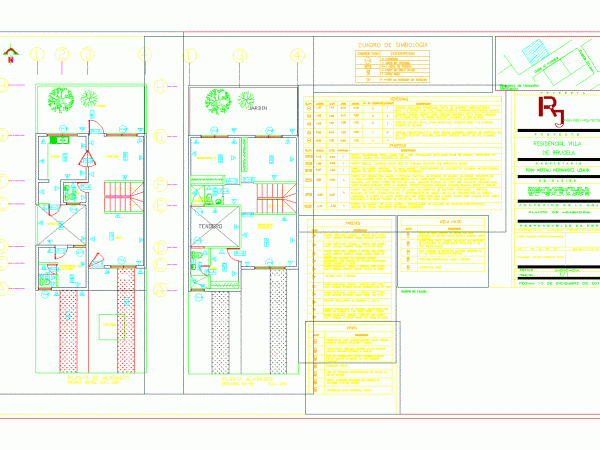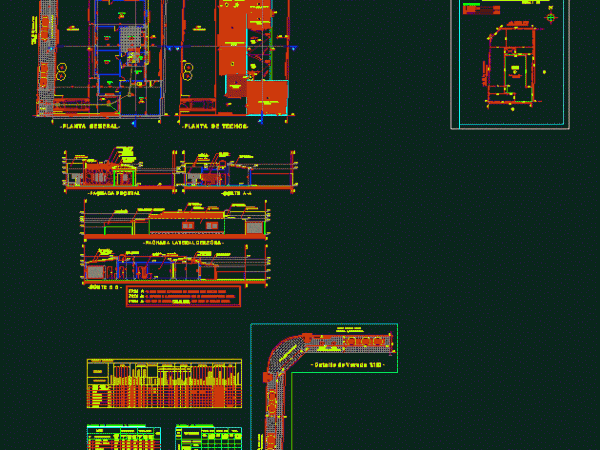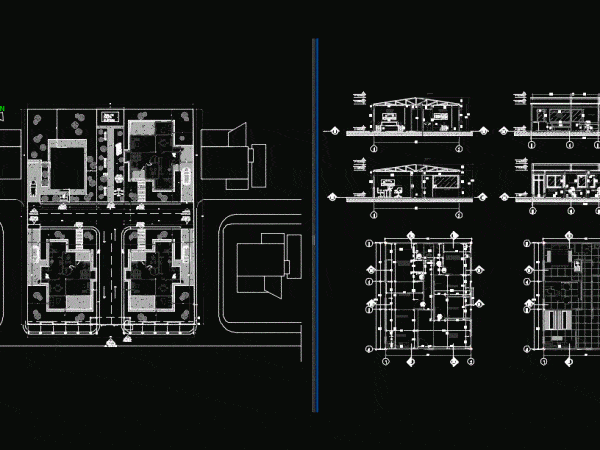
Family Finishes DWG Block for AutoCAD
Houses – Plants – Openings Form – Form Finishes Drawing labels, details, and other text information extracted from the CAD file (Translated from Spanish): call, canal, garden, wall, perimeter, glue…

Houses – Plants – Openings Form – Form Finishes Drawing labels, details, and other text information extracted from the CAD file (Translated from Spanish): call, canal, garden, wall, perimeter, glue…

PLANT PROJECT DEVELOPED FOR FAMILY HOUSE OF THREE LEVELS; In which we find COURTS PROJECT FOR BETTER UNDERSTANDING OF THE SAME …. Drawing labels, details, and other text information extracted…

Architectural plans. Cortes. Views. Sheets lighting and ventilation and silhouette of surfaces Drawing labels, details, and other text information extracted from the CAD file (Translated from Spanish): garage, storage room,…

Proposal for implementation; of a residential complex composed of four single-family homes; detail distribution areas; urban and landscape design; construction of walls and floor type. Drawing labels, details, and other…

Housing for artists; with a volume contained in a geometric shape (cube) Drawing labels, details, and other text information extracted from the CAD file (Translated from Spanish): architecture, npt, architecture,…
