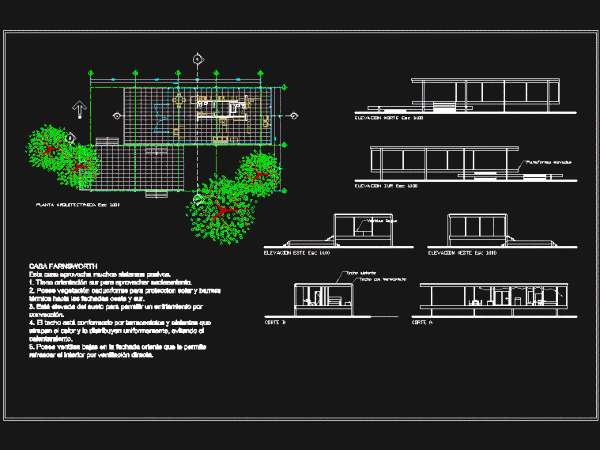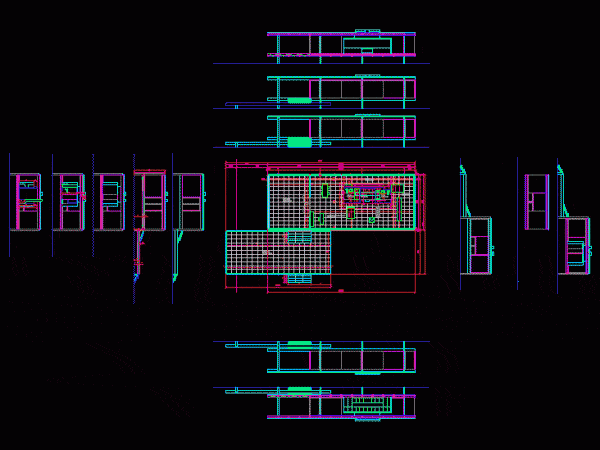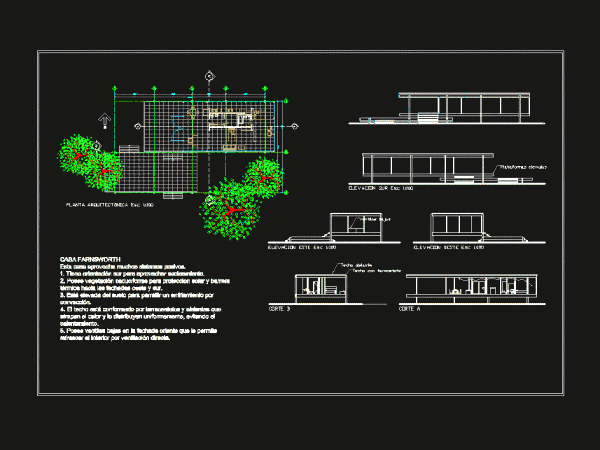
Farnsworth House DWG Block for AutoCAD
House farnsworth – General Plant – height Drawing labels, details, and other text information extracted from the CAD file (Translated from Spanish): cut, south elevation esc, elevation esc, elevation north…

House farnsworth – General Plant – height Drawing labels, details, and other text information extracted from the CAD file (Translated from Spanish): cut, south elevation esc, elevation esc, elevation north…

Farnsworth house 3d model of Mies Van der Rohe. The Farnsworth House is a house designed by Ludwig Mies van der Rohe family housing. Located in Plano (Illinois, USA) and…

FARNSWORTH HOUSE HOUSE; PLANO ILLINOIS; MIES VAN DER ROHE plants – sections – facades Drawing labels, details, and other text information extracted from the CAD file (Translated from Spanish): sup…

2d / axles / architectural / Farnsworth Drawing labels, details, and other text information extracted from the CAD file (Translated from Spanish): cut, south elevation esc, elevation esc, elevation this…

Autocad 3d modeling presentation layer volumetric model; the Farnsworth House; Deputy renders the same Raw text data extracted from CAD file: Language N/A Drawing Type Model Category Famous Engineering Projects…
