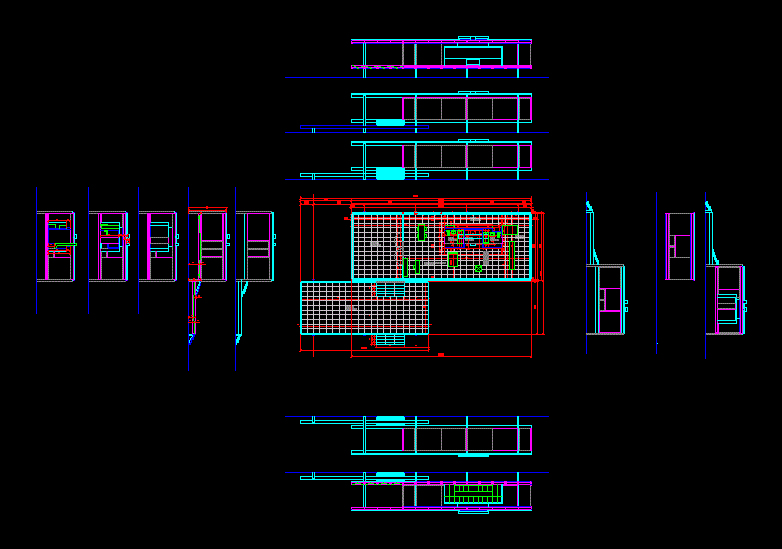ADVERTISEMENT

ADVERTISEMENT
Fansworth House DWG Section for AutoCAD
FARNSWORTH HOUSE HOUSE; PLANO ILLINOIS; MIES VAN DER ROHE plants – sections – facades
Drawing labels, details, and other text information extracted from the CAD file (Translated from Spanish):
sup terrace:, sup kitchen:, sup bedroom:, His p:, sup bath:, instalac. His p:
Raw text data extracted from CAD file:
| Language | Spanish |
| Drawing Type | Section |
| Category | Famous Engineering Projects |
| Additional Screenshots |
 |
| File Type | dwg |
| Materials | |
| Measurement Units | |
| Footprint Area | |
| Building Features | |
| Tags | autocad, berühmte werke, der, DWG, famous projects, famous works, farnsworth, house, mies, mies van der rohe, obras famosas, ouvres célèbres, plano, plants, rohe, section, van |
ADVERTISEMENT

