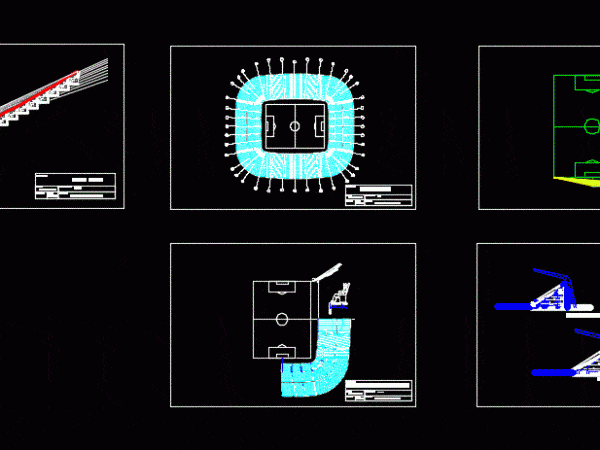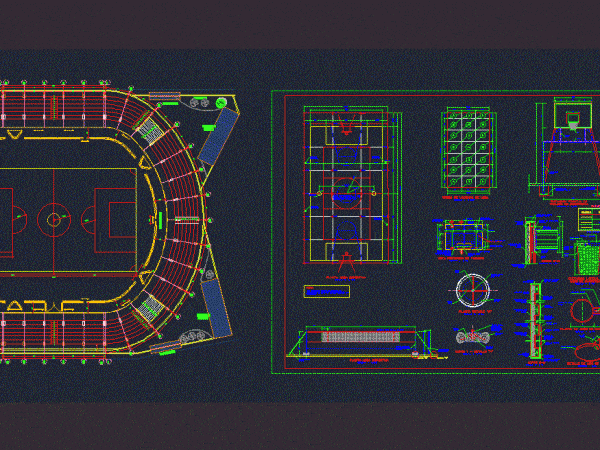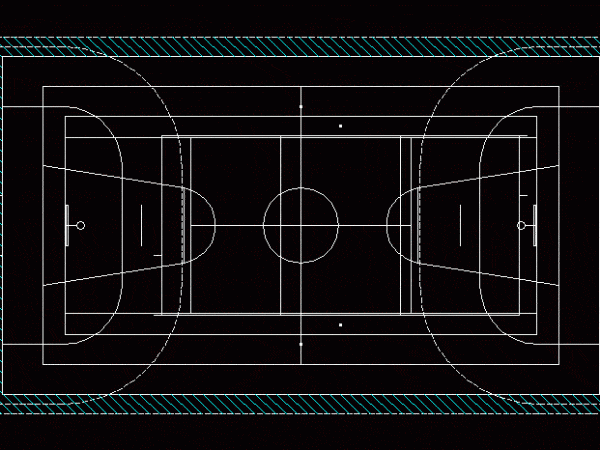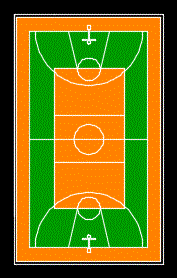
Stadium With Isoptic DWG Block for AutoCAD
Cortes and plants isoptic a stadium with football stadium with more audience of over 30 00 persons Court to study isoptic vertical structure based on horizontal floor trusses isoptic Drawing…

Cortes and plants isoptic a stadium with football stadium with more audience of over 30 00 persons Court to study isoptic vertical structure based on horizontal floor trusses isoptic Drawing…

This plane is the coliseum that has degrees with respect to regulation height and width; Also within this a sports court; containing details of the board in its different positions…

TIERS OF COURTS MODULE FOR 100 PEOPLE Drawing labels, details, and other text information extracted from the CAD file (Translated from Spanish): sketch of microlocalizacion, municipal president: athonaltzin sports unit,…

Plane basketball court in autocad 2d Language English Drawing Type Block Category Entertainment, Leisure & Sports Additional Screenshots File Type dwg Materials Measurement Units Metric Footprint Area Building Features Tags…

Color 19.20mx 32.20ma Drawing labels, details, and other text information extracted from the CAD file (Translated from Spanish): stage Language Spanish Drawing Type Block Category Entertainment, Leisure & Sports Additional…
