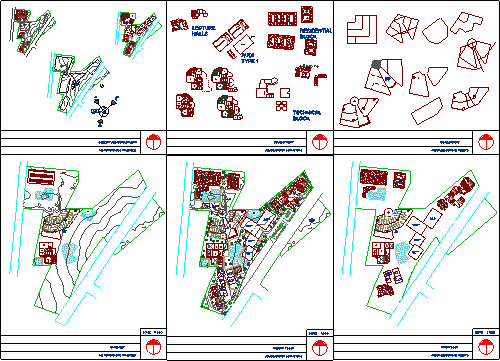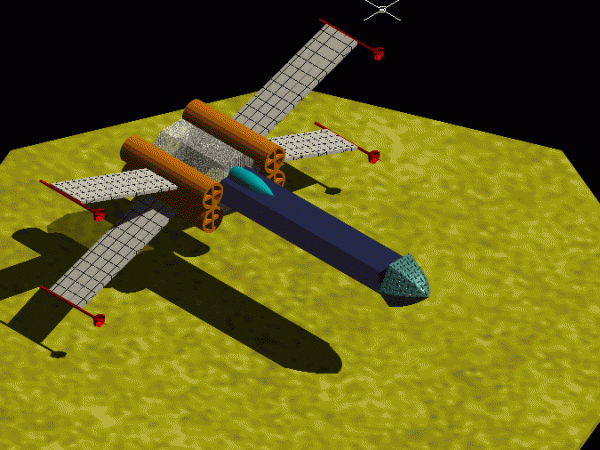
Isoptic Cinema DWG Detail for AutoCAD
Isoptic a cinema with a capacity of 120 people; detail of sub structure Drawing labels, details, and other text information extracted from the CAD file (Translated from Spanish): project :,…

Isoptic a cinema with a capacity of 120 people; detail of sub structure Drawing labels, details, and other text information extracted from the CAD file (Translated from Spanish): project :,…

This project has direct solution to make a film with acoustic everything required; as you can see step by step development to take over. Drawing labels, details, and other text…

Institute of the complete film, with four auditoriums, television studios, film studios, library, hostel block, Administrator, etc., in a site of 13 acres. contains drawings of development, zoning, general design,…

Film institute with studios; motion capture workshops; seminar rooms; workshops; prop storage; library; hostel blocks; 3 different sizes of auditoriums; administration; a central OAT; parking; restaurant/cafe; all floor plans –…

Imperial TIE lighter plane from the film( War of the Galaxies ) Drawing labels, details, and other text information extracted from the CAD file: blue metallic, bumpy metal, jupiter texmap,…
