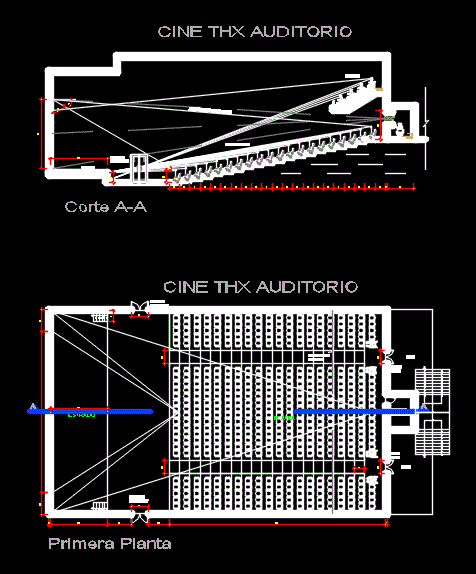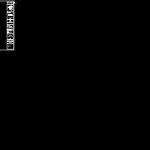ADVERTISEMENT

ADVERTISEMENT
Acoustic Film DWG Full Project for AutoCAD
This project has direct solution to make a film with acoustic everything required; as you can see step by step development to take over.
Drawing labels, details, and other text information extracted from the CAD file (Translated from Spanish):
members :, teacher :, arch. eduardo, bavestrello, lamina de :, huamaní santa cruz, isaac, first floor, tapia zacarías, bruno, design, architectural iv, professional school of architecture, a l s s p u r a n a s, faculty of engineering and architecture, u n i v e r d i d a, project:, student:, arq. carlos, court, cinema thx, rivas, auditorium, acoustic, course:, stage, stalls, projection booth, aa court, visual last spectator, cinema auditorium, mezzanine, mezzanine projection, emergency door, public entrance, first floor, mezzanine floor, thx cinema auditorium, foyer, mezzanine floor
Raw text data extracted from CAD file:
| Language | Spanish |
| Drawing Type | Full Project |
| Category | Entertainment, Leisure & Sports |
| Additional Screenshots |
 |
| File Type | dwg |
| Materials | Other |
| Measurement Units | Metric |
| Footprint Area | |
| Building Features | |
| Tags | acoustic, Auditorium, autocad, cinema, development, direct, DWG, film, full, Project, required, solution, step, Theater, theatre |
ADVERTISEMENT

