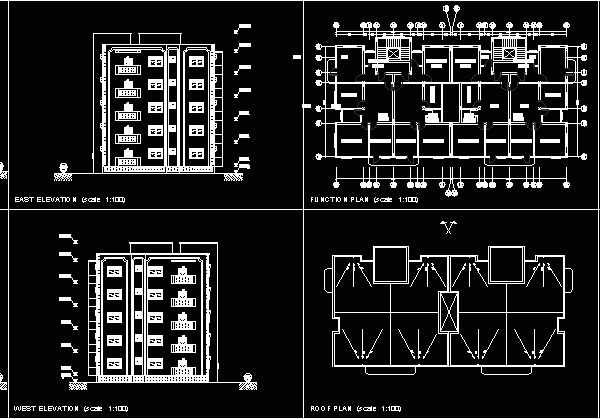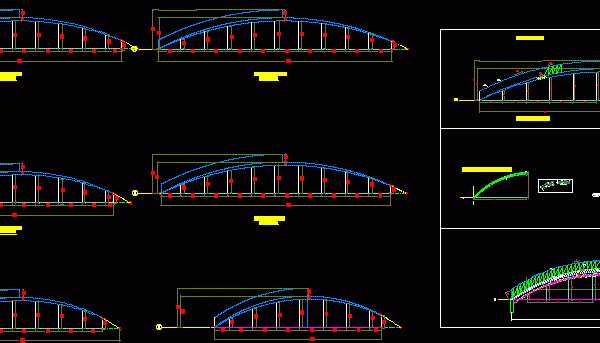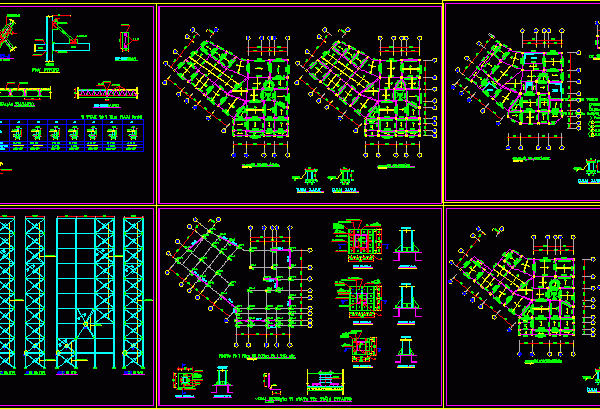
Final Project Drawings DWG Full Project for AutoCAD
Final project drawings Drawing labels, details, and other text information extracted from the CAD file: columns layer, columns plinth beams layer, south elevation, north elevation, west elevation, east elevation, g.l,…




