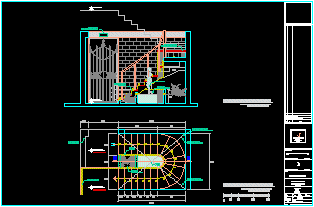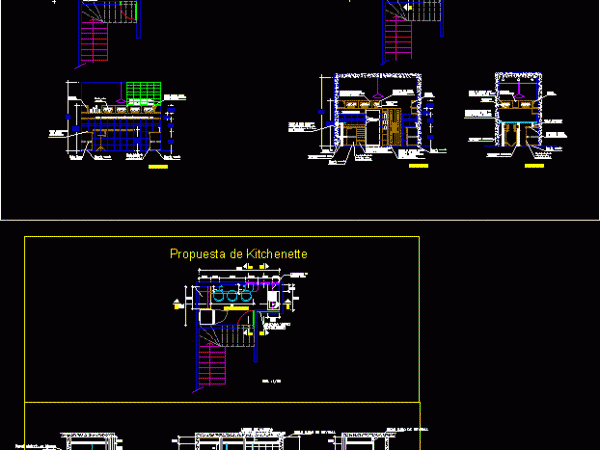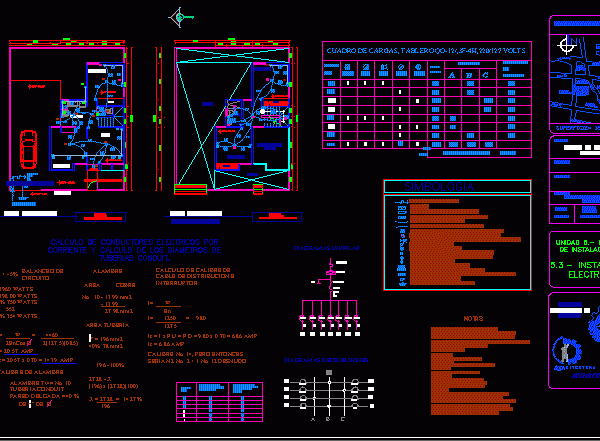
Final Stairway DWG Block for AutoCAD
Developmen of stair in reduced area – Circular Shelf Drawing labels, details, and other text information extracted from the CAD file (Translated from Spanish): npt, date of plot:, cad file…

Developmen of stair in reduced area – Circular Shelf Drawing labels, details, and other text information extracted from the CAD file (Translated from Spanish): npt, date of plot:, cad file…

LADDER two tranches; HOME WITH PLANT; TYPICAL PLANT AND PLANT WITH ITS FINAL DETAILS Drawing labels, details, and other text information extracted from the CAD file (Translated from Spanish): National…

Proposed of a kitchenette – Final finishes Drawing labels, details, and other text information extracted from the CAD file (Translated from Spanish): Kitchenette, cupboard, Kitchenette, Glass top with polished edge,…

Project domiciliary installation of liquefied gas to church – Caters to all three levels to the respective devices Drawing labels, details, and other text information extracted from the CAD file…

Document containing the final design of electrical systems for a house, includes diagrams and calculation memory Drawing labels, details, and other text information extracted from the CAD file (Translated from…
