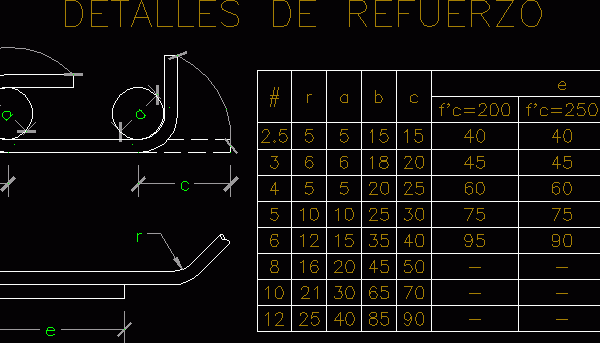
Find Two Ceilings – Concrete Drain Channel Beam DWG Block for AutoCAD
Cut showing the meeting of two roofs, using as a beam drainage particular channel. Drawing labels, details, and other text information extracted from the CAD file (Translated from Spanish): cut,…




