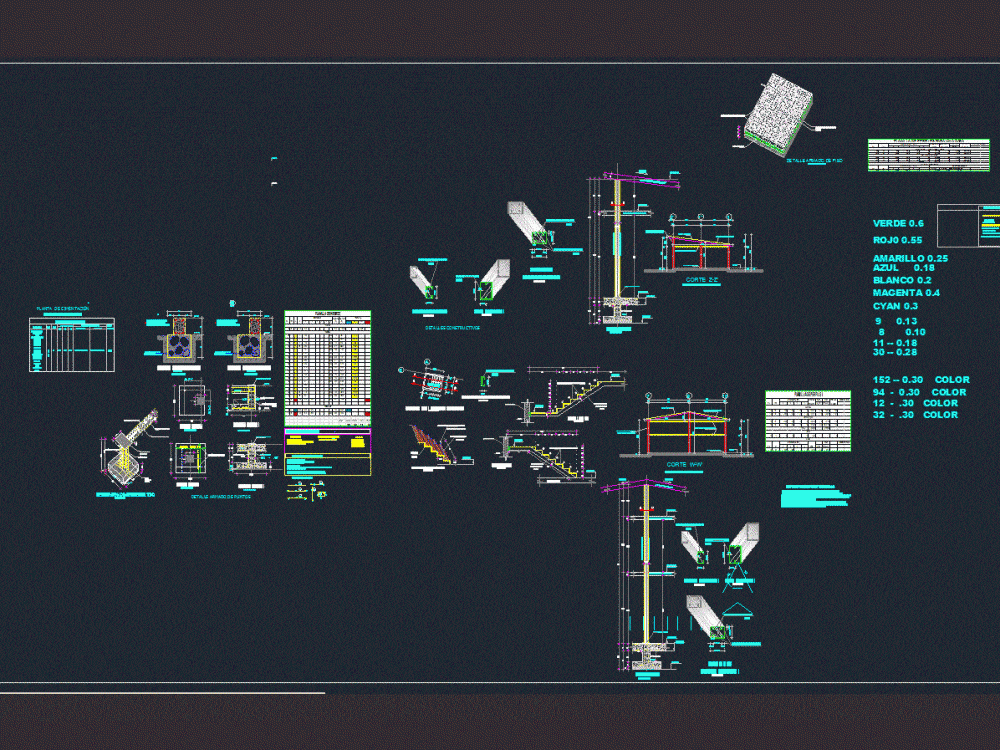
Metal Construction Details Deck DWG Detail for AutoCAD
In this paper we could find construction details in structure and covered metal and concrete; tie beams; belts; etc.
Drawing labels, details, and other text information extracted from the CAD file (Translated from Spanish):
Fig., chap., bass, ball, scale:, cimentacion plant, yellow, White, magenta, cyan, color, blue, color, green, color, business premises, up esc from, beam, municipal seals, contains:, details construc. of sheet of irons, draft:, owner:, sheet:, date:, scale:, drawing:, Location:, tnga. analid pereira, ibarra, indicated, structural plane:, ing. fernando vinueza a., fernando vinueza a., dr. rogerio moncayo e., metal beam, scale:, metal belt, scale:, metal column, scale:, cut c ‘, constructive details, profile, profile, plinth plant, scale, detail, hs stone, Cyclopean concrete, reinforcing iron, scale, detail, hs stone, Cyclopean concrete, reinforcing iron, cut, axx ayy, plinth plant, scale, plinth section, scale, chain, sense, dimensions, plinth box, kind, #, sense, lower armor, foundation, n. from, Location, reinforced concrete, metal, reinforced concrete, unscaled, armed detail of pedestal type, sense armor, axx ayy, plinth section, scale, chain, without esc., armed detail of floor, replant, cm mc, mesh in mm, municipal seals, contains:, details contruc. beams profile sheet, draft:, owner:, sheet:, date:, scale:, drawing:, Location:, tnga. analid pereira, ibarra, indicated, structural plane:, ing. fernando vinueza a., fernando vinueza a., dr. rogerio moncayo e., scale:, roofing, belt type profile, municipal seals, contains:, draft:, owner:, sheet:, date:, scale:, drawing:, Location:, tnga. analid pereira, ibarra, indicated, structural plane:, ing. fernando vinueza a., fernando vinueza a., dr. rogerio moncayo e., tensor, mesh, belt type profile, beam, step support strap, scale:, zzzzzzzzzzzz plank, screw head screwdriver, recessed, by step, building details, floor plan, scale, steps in metal structure, masonry, profile type, cut, scale, support for, type ii, kind, kind, type column, scale, profile, cut, scale:, armed av. I am Alfaro, armed detail of plinths, material summary, plinths, lower strings, slab, pedestals, slab blocks, foundations cyclone concrete:, concrete:, welded wire mesh, metal plate mm, beam, mesh, profile, beam, profiles, profile, profiles, metal plate mm, scale, scale:, beam, mesh, profile, profiles, metal plate mm, cut, scale:, kind, type ii, kind, type ii, type ii, kind, type ii, kind, type ii, type ii, kind, profile, type ii, type ii, profiles, kind, type column, kind, beam, profile, fc in strings columns, cm replenishment, yield strength of the reinforcing steel fy, type ii, fc on slabs, permissible soil stress to check on site, type ii, kind, the overlaps will be governed according to c.e., type ii, kind, Technical specifications, material summary, kind, type ii, type ii, kind, Cyclopean concrete:, foundations, kind, details contruc. beams profile sheet, lower strings, plinths, pedestal type, pedestals, iron:, concrete:, roofing, business premises, kind, type ii, belt type profile, type ii, types of folding, local shops
Raw text data extracted from CAD file:
| Language | Spanish |
| Drawing Type | Detail |
| Category | Construction Details & Systems |
| Additional Screenshots |
 |
| File Type | dwg |
| Materials | Concrete, Masonry, Steel |
| Measurement Units | |
| Footprint Area | |
| Building Features | Deck / Patio |
| Tags | autocad, barn, concrete, construction, cover, covered, dach, deck, DETAIL, details, DWG, find, hangar, lagerschuppen, metal, metal frame, paper, roof, shed, structure, terrasse, tie, toit |

