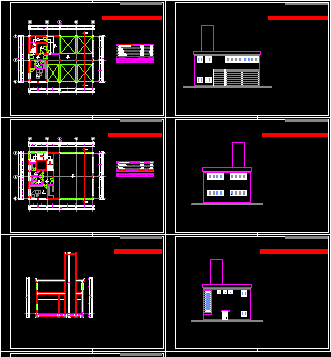
Community Facilities DWG Block for AutoCAD
Equipment for a district containing the plant a fire station a position of immediate aid and a vaccination Drawing labels, details, and other text information extracted from the CAD file…

Equipment for a district containing the plant a fire station a position of immediate aid and a vaccination Drawing labels, details, and other text information extracted from the CAD file…

Plants – sections – facades – dimensions – designations Drawing labels, details, and other text information extracted from the CAD file: entrance, parking, cabin driver, salon, living room, bedroom, kitchen,…

Architectural Design of a fire station to cover an area of ??25km2 with an area of ??study and training practices for professional firefighters. Classrooms, command, communication, maneuvering area, a library,…

Fire Station Drawing labels, details, and other text information extracted from the CAD file (Translated from Slovenian): conceptual design architecture, floor plan mj, conceptual design architecture, floor plan mj, ground…

fire station – plant. Drawing labels, details, and other text information extracted from the CAD file (Translated from Spanish): infectious-contagious material, washed., cures, Drying of hoses, supplies, deposit of tools,…
