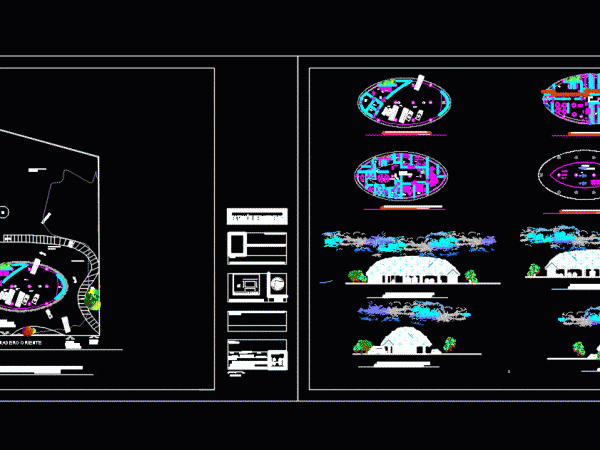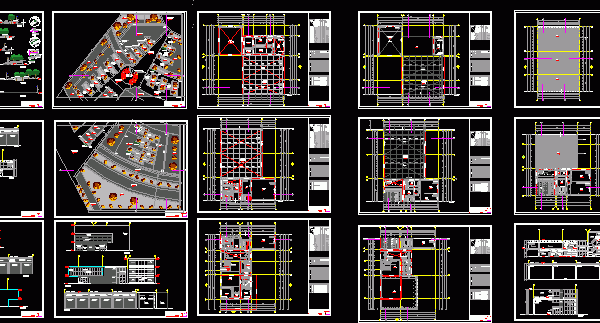
Fire Station DWG Block for AutoCAD
FIRE STATION FOR THE CITY SAN CRISTOBAL DE LAS CASAS CHIAPAS BY ARQ. GABRIEL PABLO MARTINEZ CAJIGAL. LAND WITH PRIMARY ROUTES; HIGH SCHOOL; MARKED BY REGULATIONS FOR CONST. DOCK WITH…

FIRE STATION FOR THE CITY SAN CRISTOBAL DE LAS CASAS CHIAPAS BY ARQ. GABRIEL PABLO MARTINEZ CAJIGAL. LAND WITH PRIMARY ROUTES; HIGH SCHOOL; MARKED BY REGULATIONS FOR CONST. DOCK WITH…

Fire station design in glass and steel; elliptically; – Garage; workshop; bedrooms; fitness center; academy; workshops and classrooms; administrative area; recreational space; railyard Drawing labels, details, and other text information…

Fire station located in the industrial park, in the district of La Esperanza. Includes an arsenal center and a park for public use. Drawing labels, details, and other text information…

Detail fire station. Drawing labels, details, and other text information extracted from the CAD file: hose rack cabinet out door, a.b.c., angle valve pressure restricting angle, psi. psi., note, plastic…

DETAILS of FIRE STATION AASS Drawing labels, details, and other text information extracted from the CAD file (Translated from Spanish): Text, Interagua, Machala, The guabo, passage, Jambeli archipelago, Gritty, Huaquillas,…
