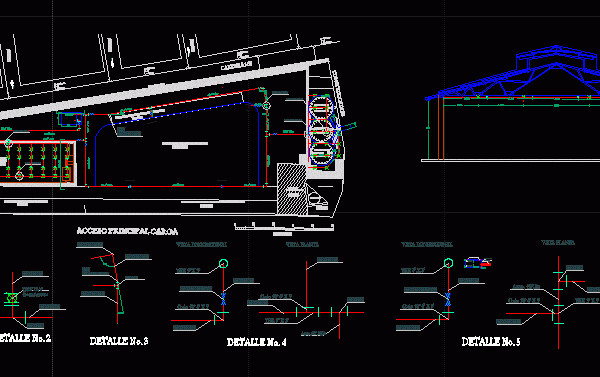
Fire DWG Block for AutoCAD
Fire facility. Drawing labels, details, and other text information extracted from the CAD file (Translated from Spanish): tee, note:, elbow, tee, flat:, design:, revised:, Content: fire network design., Date: april,…

Fire facility. Drawing labels, details, and other text information extracted from the CAD file (Translated from Spanish): tee, note:, elbow, tee, flat:, design:, revised:, Content: fire network design., Date: april,…
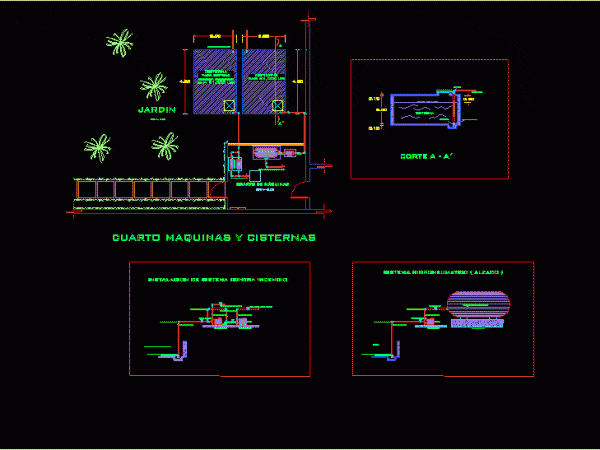
MAP SCHEMATIC REPRESENTS THE OPERATION OF A COMMON SCI. FOOD AND PRESSURE SYSTEM, BECAUSE TO DEFINE ACTUAL DIMENSIONS; CALCULATIONS ARE NEEDED ON BOTH SYSTEMS, DEPENDING ON THE BUILDING FOR GENDER…
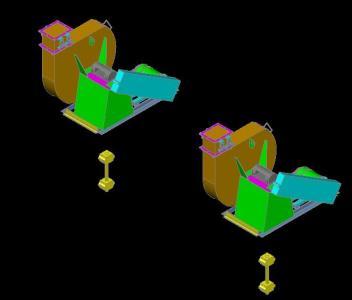
3d mockup – solid modeling – without textures Language N/A Drawing Type Model Category Water Sewage & Electricity Infrastructure Additional Screenshots File Type dwg Materials Measurement Units Footprint Area Building…
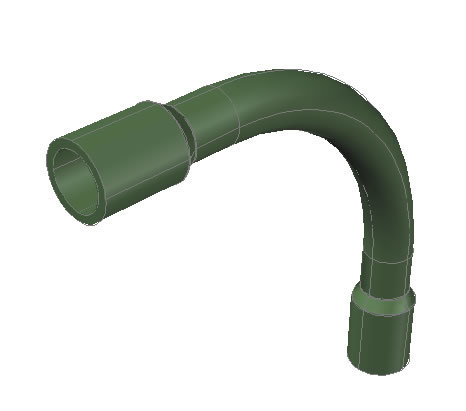
CURVE 90° OF PVC 3/4 USED TO MAKE A BREAK IN A PATH OF PIPE AVOID MAKING A RIGHT ANCLE OF 90° PROHIBITED BY NORM Language N/A Drawing Type Block…
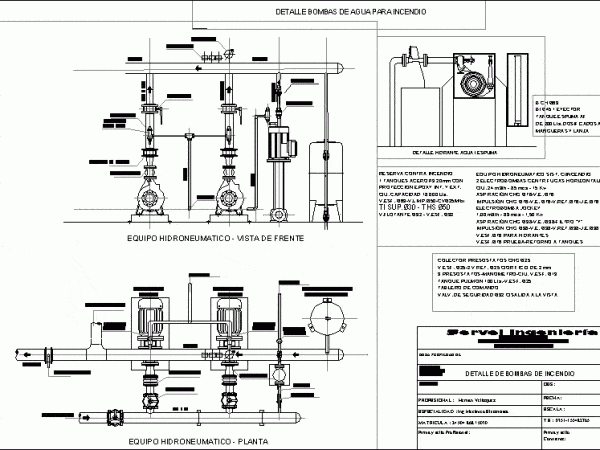
SCHEMATIC OF INSTALLATIONS AGAINST FIRE Drawing labels, details, and other text information extracted from the CAD file (Translated from Spanish): Signature professional seal:, Specialty mechanic electrician, enrollment, Professional: hernan velázquez,…
