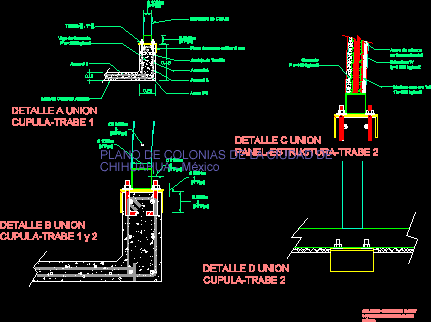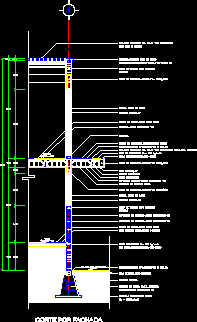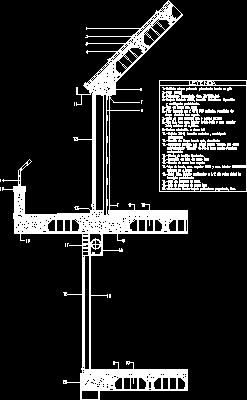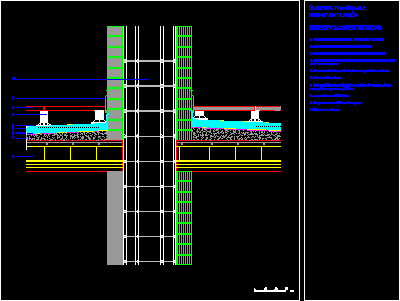
Union Flagstone Dome DWG Detail for AutoCAD
Detail union armed concrete beam with dome steel profile – Roof of cement panel Drawing labels, details, and other text information extracted from the CAD file (Translated from Spanish): Concrete…

Detail union armed concrete beam with dome steel profile – Roof of cement panel Drawing labels, details, and other text information extracted from the CAD file (Translated from Spanish): Concrete…

Constructive details of reinforced balcony with flagstone joist Drawing labels, details, and other text information extracted from the CAD file (Translated from Spanish): N.p.t., Hydroform sealer no. Water-based polyurethane type…

Detail armed of balcony with flagstone of beams and ceramic bricks Drawing labels, details, and other text information extracted from the CAD file (Translated from Spanish): Lacquered galvanized pre-lacquered sheet…

Connection passable roof shunt of ventilation with Double wall of ventilation – Suspended flagstone Drawing labels, details, and other text information extracted from the CAD file (Translated from Spanish): Unidirectional…

Constructive details Housing – Sections by facade – Foundations details – Traditional wall – Flagstone with joists Drawing labels, details, and other text information extracted from the CAD file: Translating……
