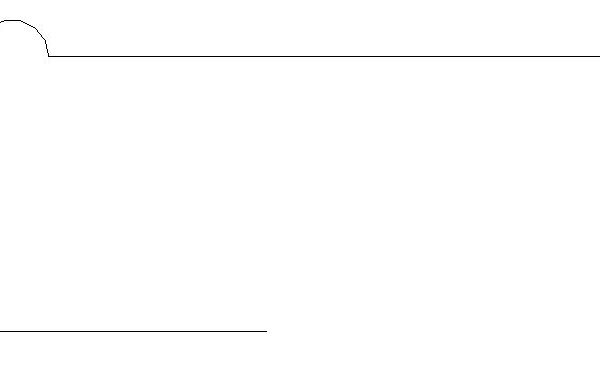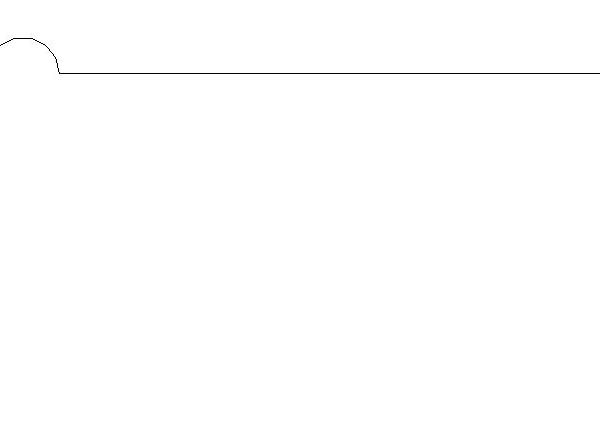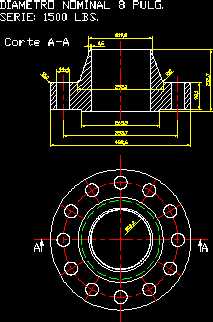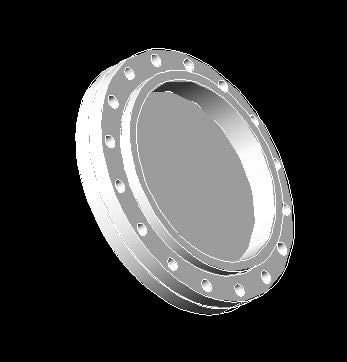
Profile 2D DWG Block for AutoCAD
Profile – 2D – Generic – Profile Plaster Wall Panel – Flange J Language N/A Drawing Type Block Category Construction Details & Systems Additional Screenshots File Type dwg Materials Measurement…

Profile – 2D – Generic – Profile Plaster Wall Panel – Flange J Language N/A Drawing Type Block Category Construction Details & Systems Additional Screenshots File Type dwg Materials Measurement…

Profile – 2D – Generic – Profile Plaster Wall Panel – Flange inverted L Language N/A Drawing Type Block Category Construction Details & Systems Additional Screenshots File Type dwg Materials…

Flange with neck – Plant – Section Drawing labels, details, and other text information extracted from the CAD file (Translated from Spanish): nominal diameter in. series: lbs., cut Raw text…

3D Language N/A Drawing Type Model Category Industrial Additional Screenshots File Type dwg Materials Measurement Units Footprint Area Building Features Tags aspirador de pó, aspirateur, autocad, bohrmaschine, compresseur, compressor, drill,…

FLANGE BLIND Y SLIP ON DE 18 Language N/A Drawing Type Model Category Industrial Additional Screenshots File Type dwg Materials Measurement Units Footprint Area Building Features Tags autocad, BLIND, de,…
