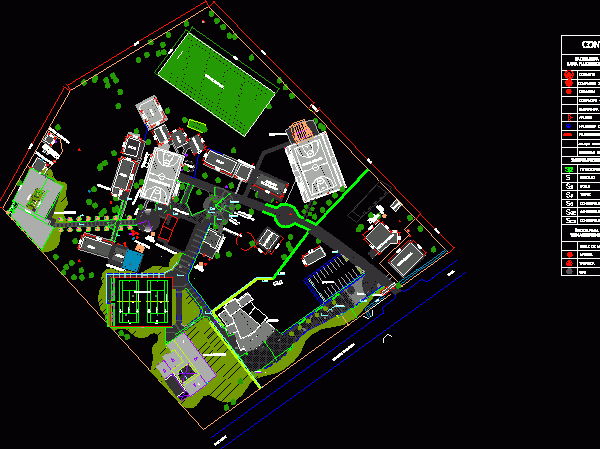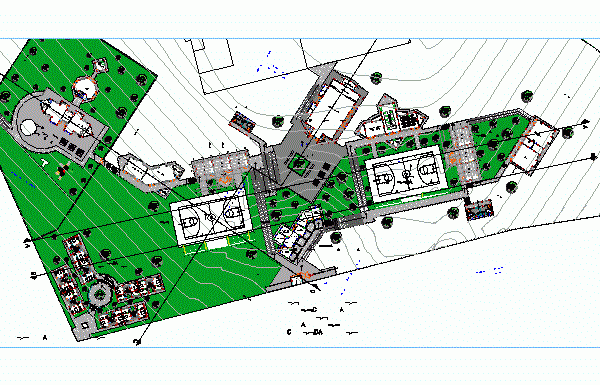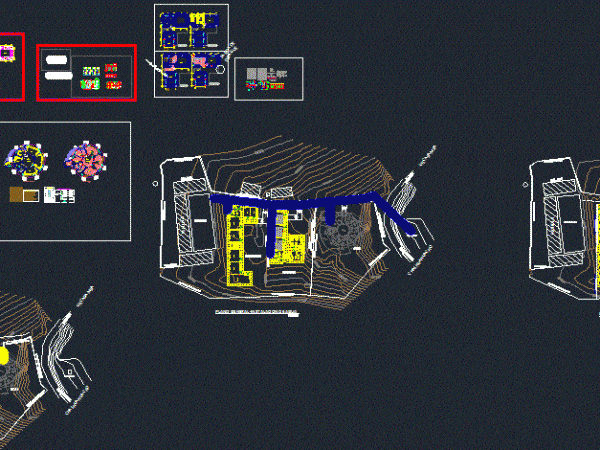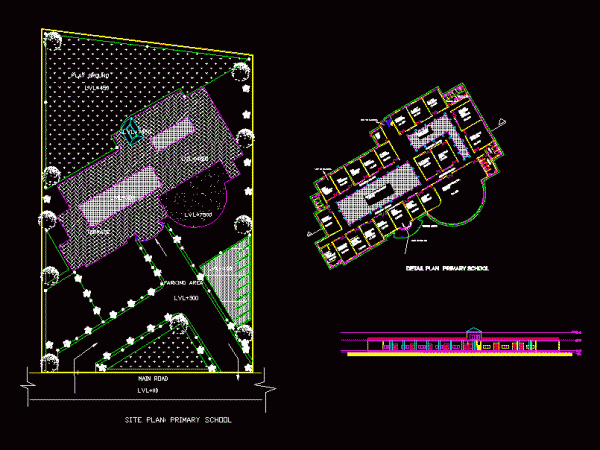
City Hall DWG Full Project for AutoCAD
This architectural project is located in a district of Ayacucho – Peru – General Flatness – designations Drawing labels, details, and other text information extracted from the CAD file (Translated…

This architectural project is located in a district of Ayacucho – Peru – General Flatness – designations Drawing labels, details, and other text information extracted from the CAD file (Translated…

Wide of school, with all available locations – General Flatness – zoning of activities – designations Drawing labels, details, and other text information extracted from the CAD file (Translated from…

General Flatness – designations Drawing labels, details, and other text information extracted from the CAD file (Translated from Spanish): ecenario, auditorium, procenio, deposit, pasadiso, classrooms, kitchen, dining room, ceramic workshop,…

Architecture plans College. – General Flatness – courts – equipment – landscape – topography Drawing labels, details, and other text information extracted from the CAD file (Translated from Spanish): variable,…

General Flatness – Equipment Drawing labels, details, and other text information extracted from the CAD file: terrace, main road, parking area, site plan: primary school, play ground, g.l., p.l., f.l.,…
