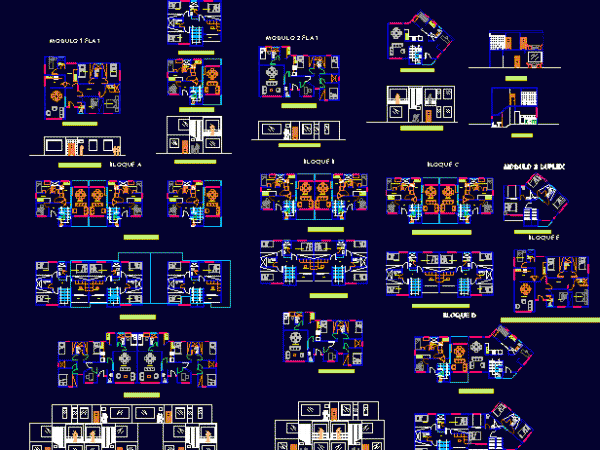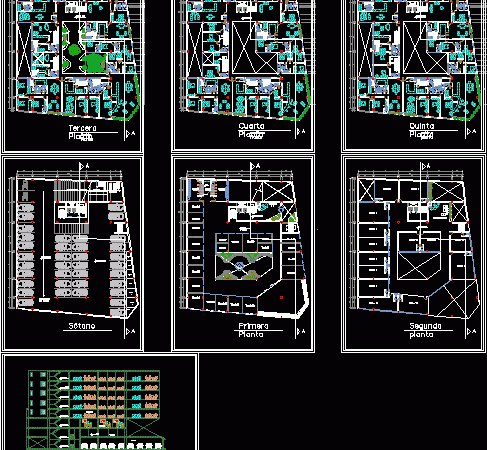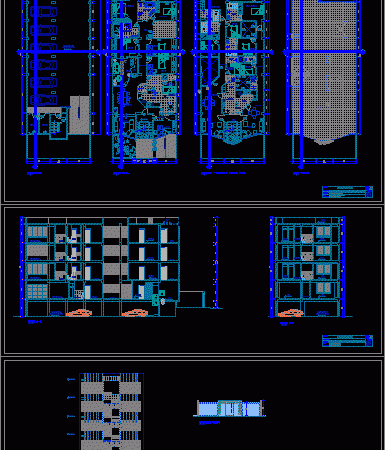
Condominium Design Study DWG Block for AutoCAD
DESIGN BLOCKS BY LEVELS, FLATS, DUPLEX AND TRIPLEX . Drawing labels, details, and other text information extracted from the CAD file (Translated from Spanish): npt:, arc, dining room, kitchen, ss.hh…

DESIGN BLOCKS BY LEVELS, FLATS, DUPLEX AND TRIPLEX . Drawing labels, details, and other text information extracted from the CAD file (Translated from Spanish): npt:, arc, dining room, kitchen, ss.hh…

It is a multi that has basement parking, on the first level booths and shops ,on the second floor there are offices, and flats, duplexes and triplex on the upper…

MULTI-FAMILY HOUSING OF 4 FLATS, WITH SECTIONS Drawing labels, details, and other text information extracted from the CAD file (Translated from Spanish): living room, dinning room, playground, service, bath, visit,…

build of 3 floors with one apartment per floor and rooftop social area Drawing labels, details, and other text information extracted from the CAD file (Translated from Spanish): flat no.,…

Tower design duplex apartments and flats Drawing labels, details, and other text information extracted from the CAD file (Translated from Spanish): bedroom, n.p.t., s.h., n.p.t., dinning room, n.p.t., aisle, n.p.t.,…
