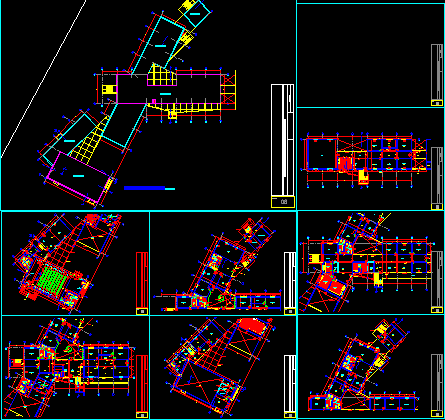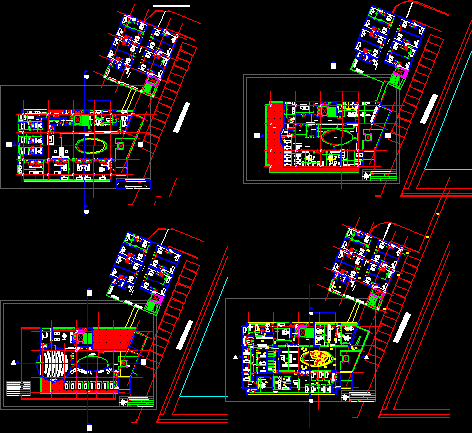
Mental Institute, Institution of Mental Health, Mental Hospital 2D DWG Plan for AutoCAD
Plan view of mental institute or mental hospital. It has ground or primary floor with 7 floor levels. The ground floor has main entrance hall, auditorium, library, reading and books…




