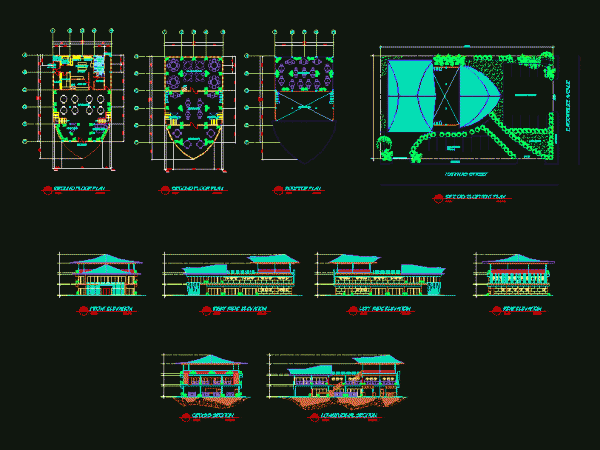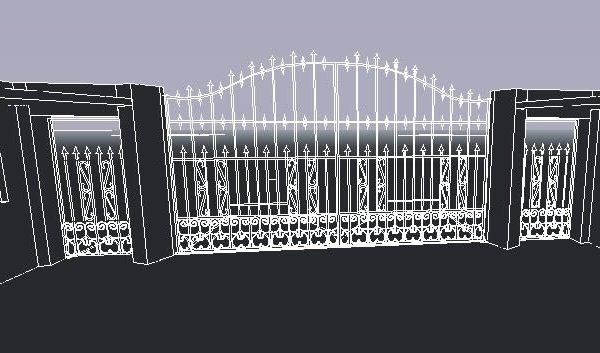
Restaurant DWG Section for AutoCAD
Plant – sections – Equipment Drawing labels, details, and other text information extracted from the CAD file: terrace, family hall, master’s bedroom, balcony, property line, roof eaves, future expansion, landscape,…





