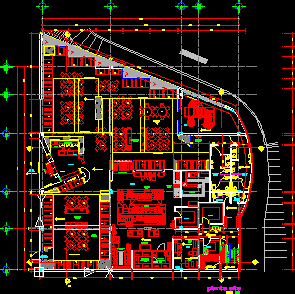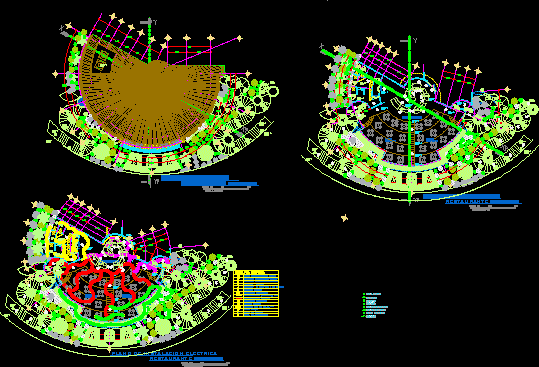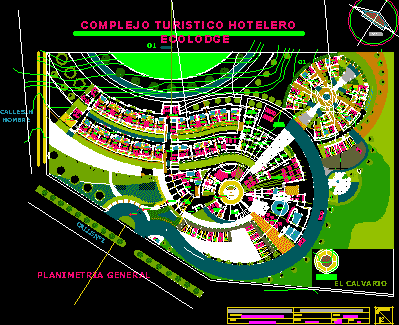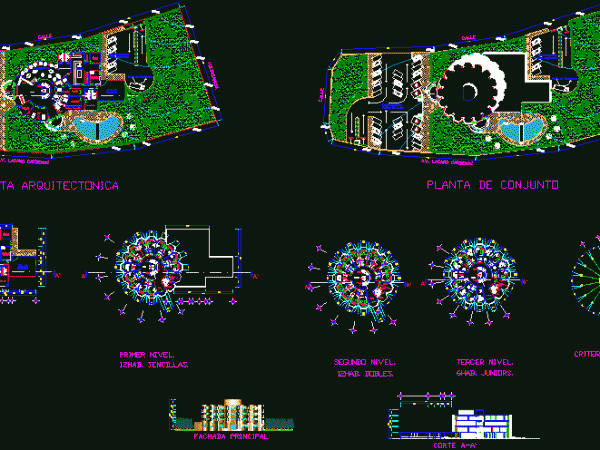
Two-Level Restaurant With Playground 2D DWG Design Plan for AutoCAD
This is the design of a two-level restaurant with children’s playground, 26 Tables, administrative offices, industrial type kitchen, bathrooms, cellars, garbage room. This design includes floor plans. Language Spanish…




