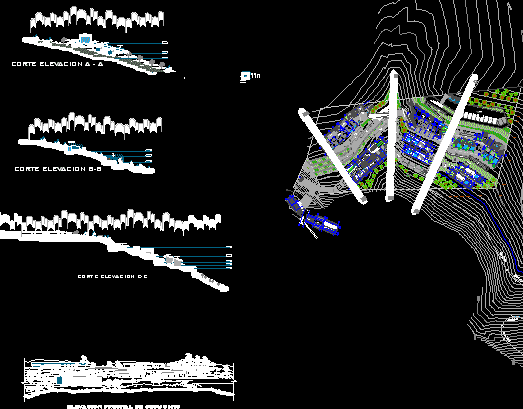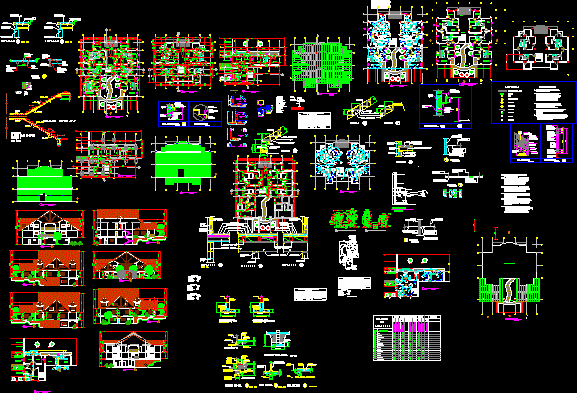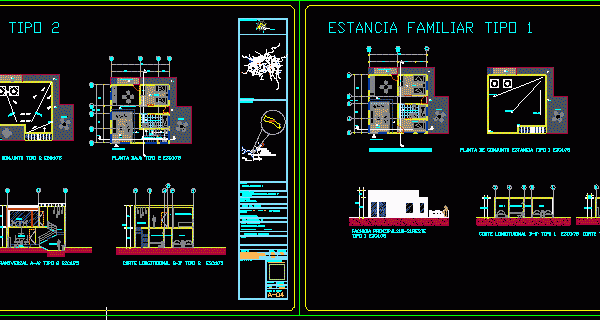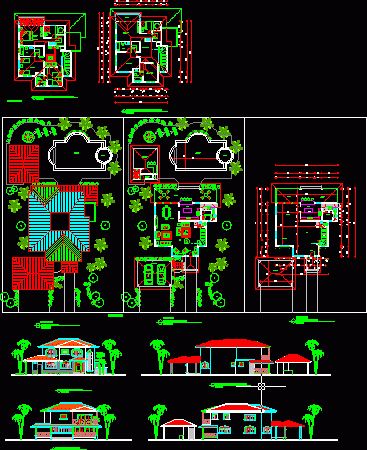
Ecological Center 2D DWG Design Section for AutoCAD
This is the development of an ecological center with areas of enjoyment, cafeteria, kitchen, freezing area, reception, interconnecting ramps between buildings, spa, bungalows, multipurpose rooms, administrative offices, bedrooms, thermal pools,…




