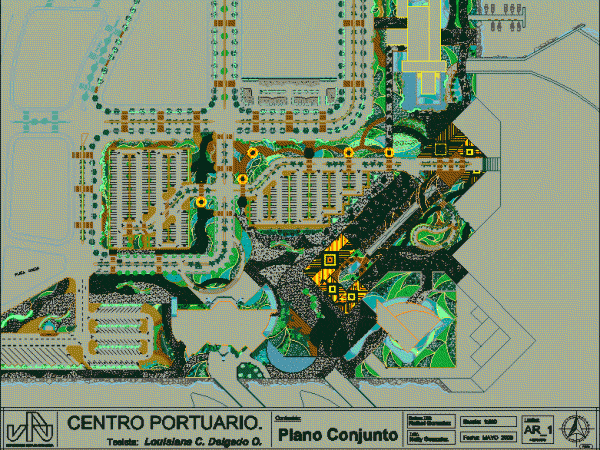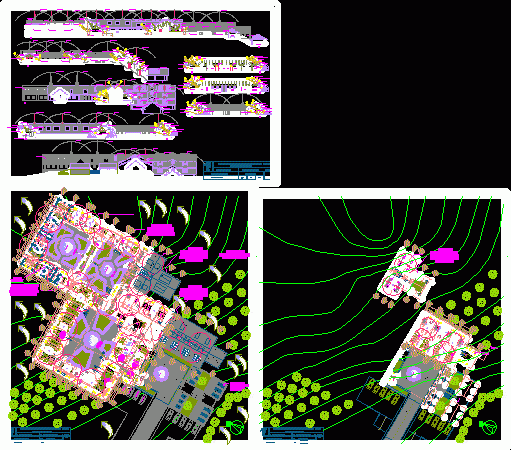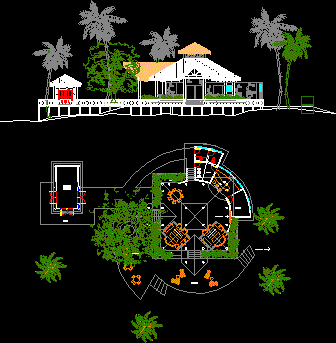
Port Center 2D DWG Design Block for AutoCAD
In this design you can see the floor plans, the location of the parking area, the location of the blocks, buildings, different types of floor, dock parks, gardens, and green…

In this design you can see the floor plans, the location of the parking area, the location of the blocks, buildings, different types of floor, dock parks, gardens, and green…

This is the design for an ecotourism complex that has administrative offices, bar, restaurant, living rooms, doctor’s office, shops, central square, water mirrors, game rooms, double rooms, single rooms for…

This tourist complex has an administrative building, complementary services, restaurant, bungalows for 4 and 6 people. You can see the floor plans, section, elevation with a front view and a…

This is the design of a tropical bar with outdoor bar, with a churoata design, office area, terrace, staircase and green lighted areas. You can see the floor plans and…

This is the design of a Tourist House divided into three types, house type one: has living room, dining room, kitchen, master bedroom with private bathroom, two single bedrooms with…
