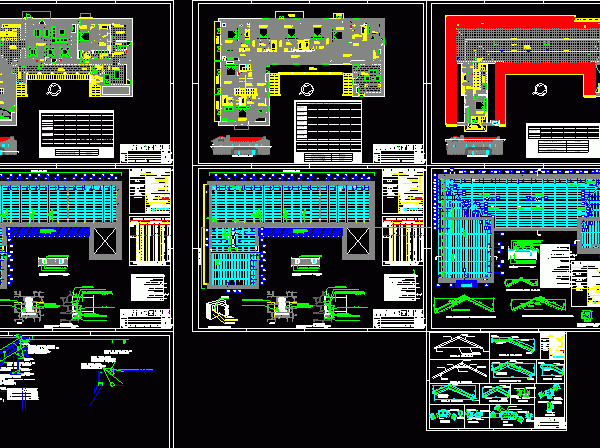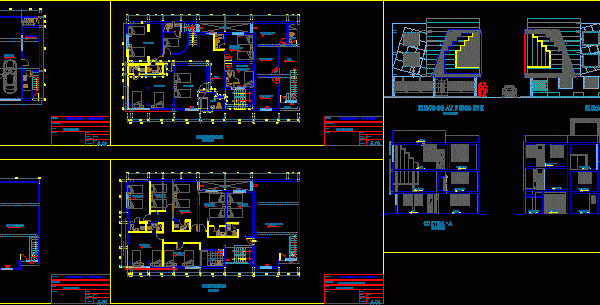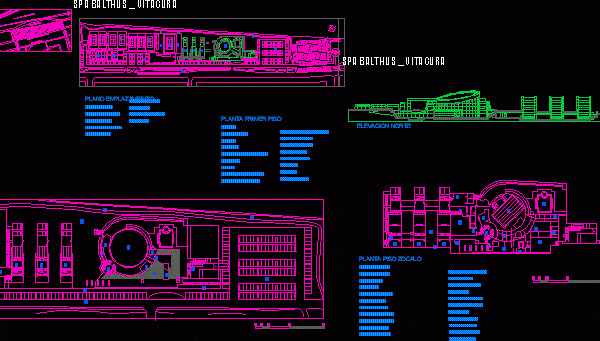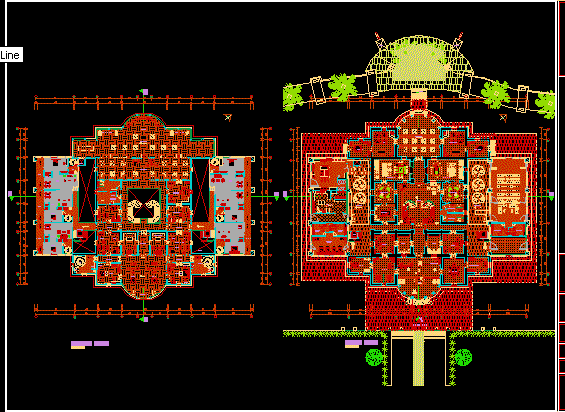
Tourist Hotel 2D DWG Design Detail for AutoCAD
This is the design of a Hotel that has three levels, has reception, bathrooms, kitchen, cooling room, dining room, bedrooms, laundry room, garbage room, on the second level has seven…

This is the design of a Hotel that has three levels, has reception, bathrooms, kitchen, cooling room, dining room, bedrooms, laundry room, garbage room, on the second level has seven…

This is a family restaurant that has capacity for 176 people has kitchen, bathrooms, dressing rooms and bathrooms for employees, deposit, trash deposit, bar. You can see the floor plans,…

This tourist hotel has four levels, the first level has the living room, dining room, two bedrooms, kitchen, parking and bathrooms, on the second level are five single bedrooms and…

This is the design for a spa has kitchen, service patios, ramps, showers, medical area, swimming pool, hairdresser, service area, bar, sauna. You can see the floor plans and elevation…

This Hotel has two levels, in the first level has a lobby, a reception, administrative offices, a meeting room, rooms and bathrooms for employees, laundry, internal courtyard, beauty salon, games…
