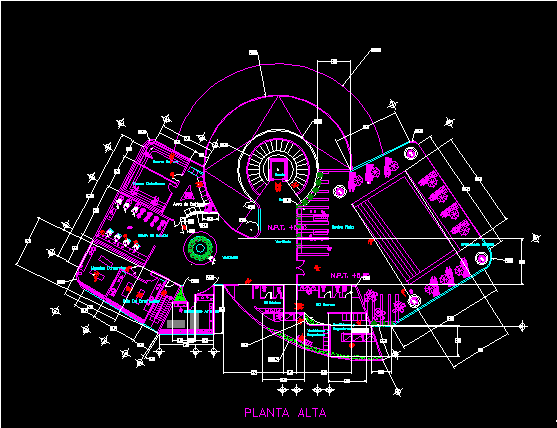
Spa 2D DWG Design Block for AutoCAD
This Spa has a lobby, a lounge, sauna, beauty salon, massage room, a special treatment room, tanning room, restrooms, stairs, elevator. In this design you can see the floor plans…

This Spa has a lobby, a lounge, sauna, beauty salon, massage room, a special treatment room, tanning room, restrooms, stairs, elevator. In this design you can see the floor plans…
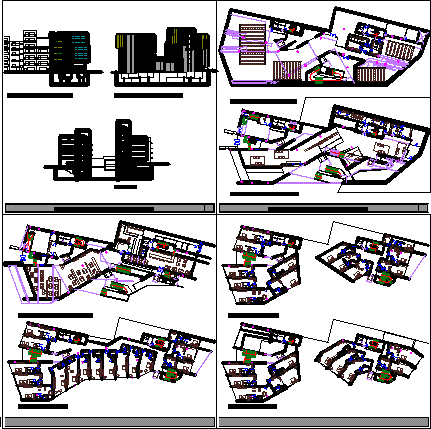
This building has five levels, the three basements are made up of parking, on the ground floor is the restaurant, and the dining room, and from the first to the…
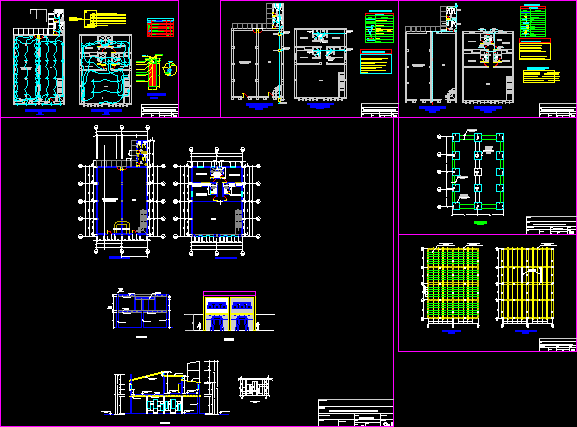
This modern museum is a two-storey building, on the first level is the exhibition hall and the reception. On the second level is the living room, four bedrooms and bathrooms….
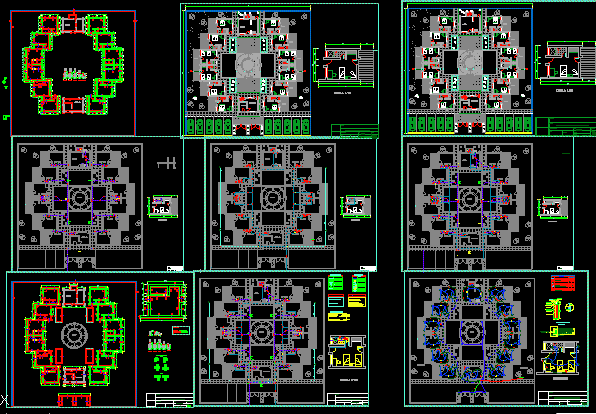
This tourist hostel has a lobby, administration offices, double bedrooms, cafeteria, matrimonial bedroom with their respective bathroom and terrace, central courtyard, parking for ten vehicles. You can see the floor plans,…
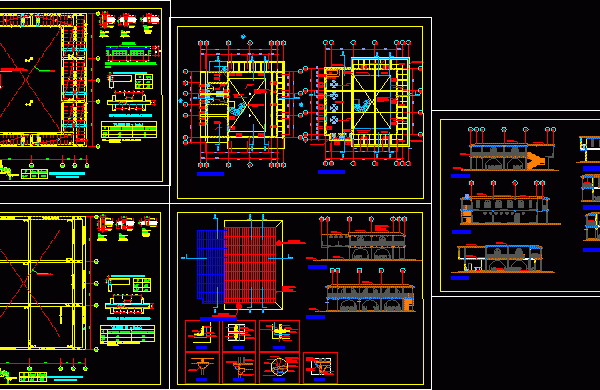
This tourist restaurant has two levels, on the first level has kitchen, bathrooms, living room, dining room. On the second level is the terrace, has access stairs and colonial architecture….
