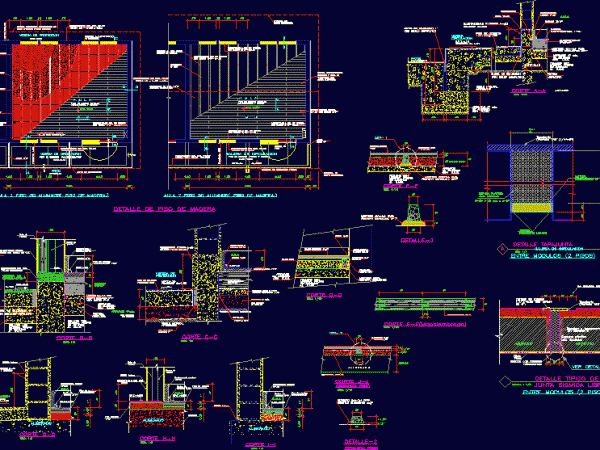
Floor General Details DWG Detail for AutoCAD
DETAILS OF FLAT IN GENERAL Drawing labels, details, and other text information extracted from the CAD file (Translated from Spanish): polished cement floor, n.p.t., room, concrete shelf, made on site,…

DETAILS OF FLAT IN GENERAL Drawing labels, details, and other text information extracted from the CAD file (Translated from Spanish): polished cement floor, n.p.t., room, concrete shelf, made on site,…
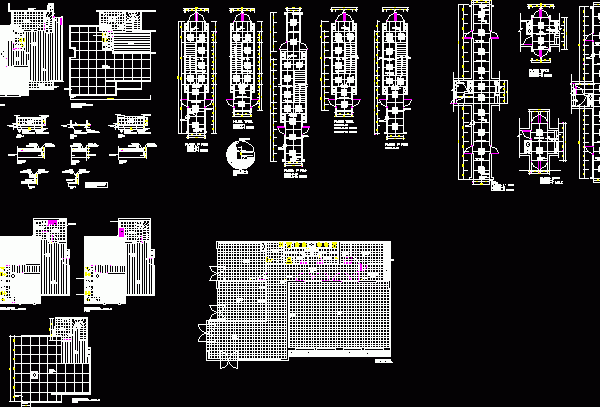
Detail floor construction homes. cuts elevations plants Drawing labels, details, and other text information extracted from the CAD file (Translated from Spanish): note: it is recommended that the quantity, of…
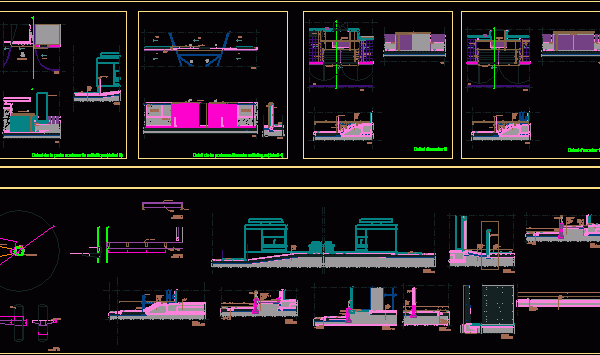
Atel – Ground floor. Drawing labels, details, and other text information extracted from the CAD file (Translated from French): plant soil, curb, water line, road parking lot, sidewalk, metal step…
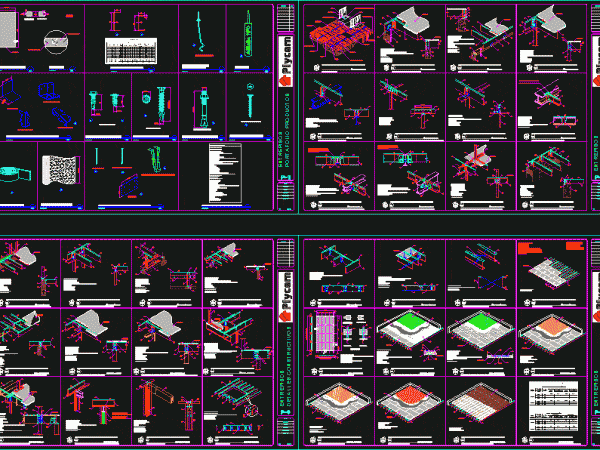
MEZZANINE SYSTEM MADE FOR PLATES OF 20; 22 y 30 mm; TO MAKE CONSTRUCTION OF MEZZANINE IN FORM QUICKLY AND SAFELY Drawing labels, details, and other text information extracted from…
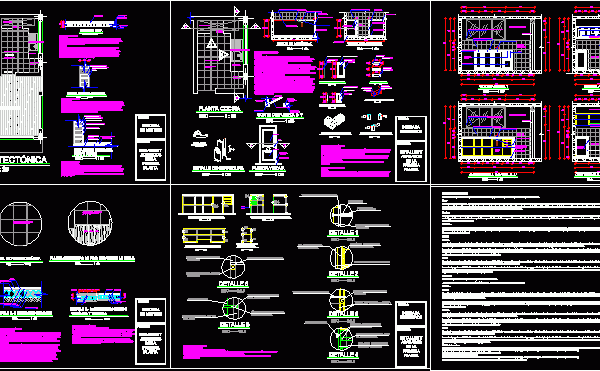
Details of imitation wood ceramics in dining room and bathroom ceramics and different types of high and low kitchen cabinets Drawing labels, details, and other text information extracted from the…
