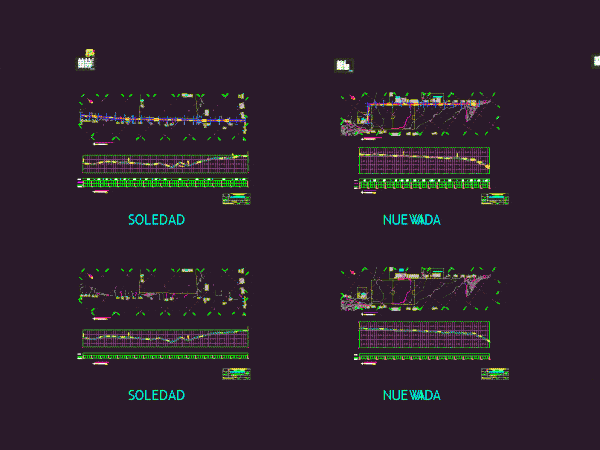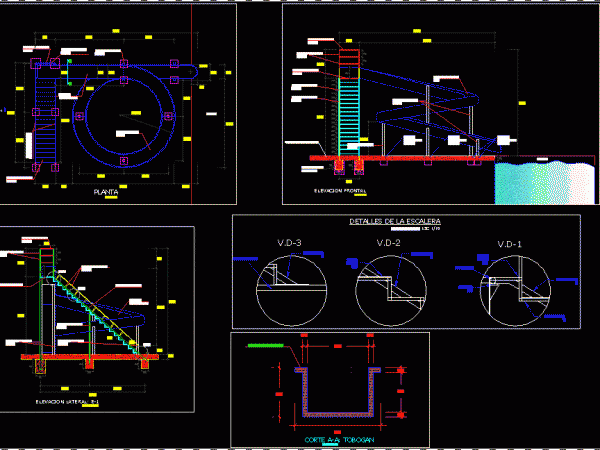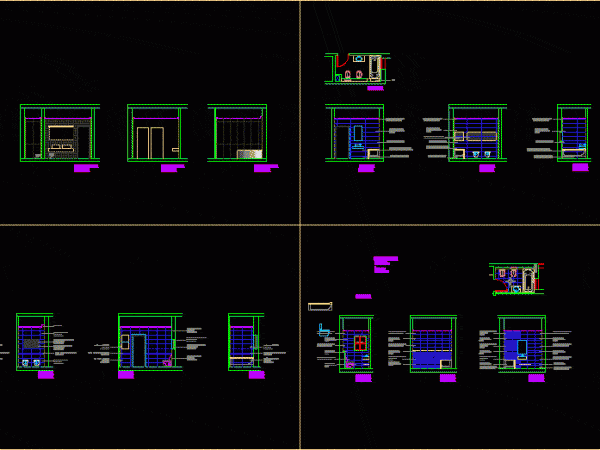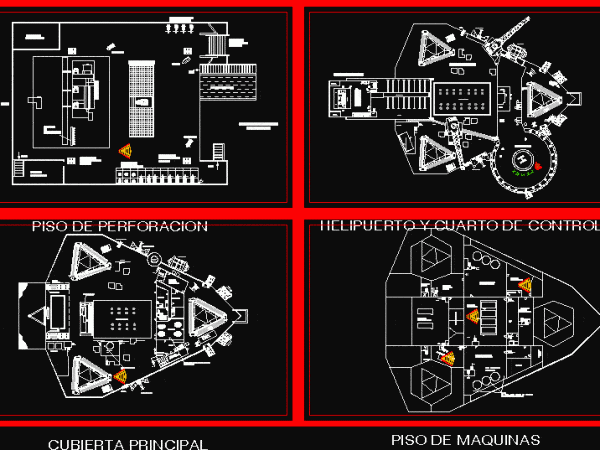
Flat Paths DWG Plan for AutoCAD
THIS IS FLOORPLANS; PROFILE AND DETAILS OF PEDESTRIAN PATHS IN LOCATIONS OF NEW LIFE, NEW Barranquita; FREEDOM AND SOLEDAD – LORETO – PERU Drawing labels, details, and other text information…

THIS IS FLOORPLANS; PROFILE AND DETAILS OF PEDESTRIAN PATHS IN LOCATIONS OF NEW LIFE, NEW Barranquita; FREEDOM AND SOLEDAD – LORETO – PERU Drawing labels, details, and other text information…

project that includes FLOORPLANS, ELEVATION DETAILS OF A SLIDE WITH FIBERGLASS LADDER STRUCTURE AND METAL. Drawing labels, details, and other text information extracted from the CAD file (Translated from Spanish):…

Bathroom, floorplans and elevations. Drawing labels, details, and other text information extracted from the CAD file: master bathroom elevation, master bathroom, bathroom, floor:ceramic resin grey, walls: ceramic resin beige, borders:…

floorplans self elevating platform, each of which has levels and layers separated. Drawing labels, details, and other text information extracted from the CAD file (Translated from Spanish): Production exploration, North…

Floorplans water reservoir 15m3 with their respective details. Drawing labels, details, and other text information extracted from the CAD file (Translated from Spanish): Mm hole, angular, of the, of the,…
