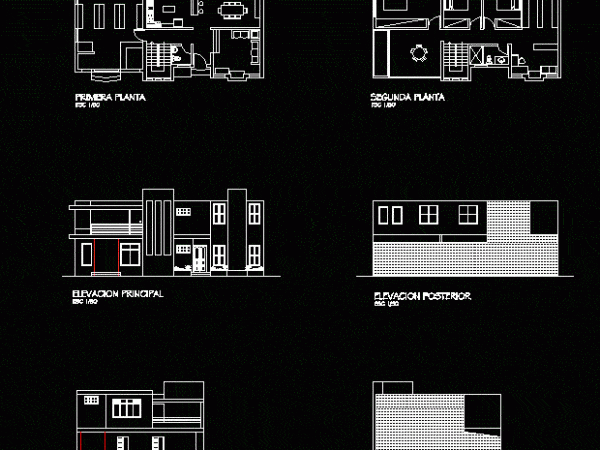
House 2D DWG Full Plan for AutoCAD
This is a plan for a two story house with floor plan, section, elevation and excavation plan plus door and window details. It includes living room, dining room, bedrooms, guest…

This is a plan for a two story house with floor plan, section, elevation and excavation plan plus door and window details. It includes living room, dining room, bedrooms, guest…

This is a house Plan on two floors; It includes a workshop, living room. bedrooms, dining room, kitchen, bath. there are floor plans and elevations. Language Spanish Drawing Type Plan Category…

This is the design of a motel that has two levels and has 25 rooms, has an interesting integration with nature, near a river channel with green zones. This consists…

This is the design of a hotel that has six levels, in the basement have parking, a bar, a restaurant, security office, shops, kitchen, swimming pool, gym, sauna, administrative offices,…

A double storeyed building that can be utilized as an exhibition hall. Spaces has been allocated for administration works and other controls. Showrooms have been provided at two levels with visual inter…
