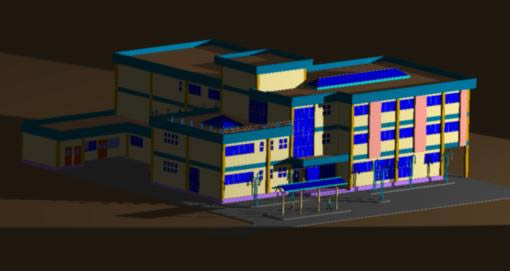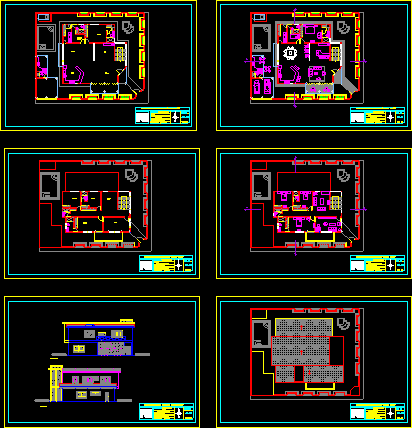
Restaurant Gourmet 3D MAX Model for 3D Studio Max
This is a 3D Model of a Restaurant, and a Hotel, it has a garden, two buildings, and an aerea of multiply uses with parking Language English Drawing Type Model…

This is a 3D Model of a Restaurant, and a Hotel, it has a garden, two buildings, and an aerea of multiply uses with parking Language English Drawing Type Model…

This Restaurant has four levels, on the first level is the kitchen, three Offices, the bathrooms, dressing rooms for employees, a garbage room, a warehouse, a cellar, a support bar on…

An architectural 3D CAD drawing of a hospital. Language English Drawing Type Model Category Hospital & Health Centres Additional Screenshots File Type dwg Materials Concrete, Masonry Measurement Units N/A Footprint…

A DWG AutoCAD drawing of 2 storeys / floors detached house for a single family with 5 bedrooms. This design proposal includes plans, elevations, sections, and internal elevations.The drawings also…

