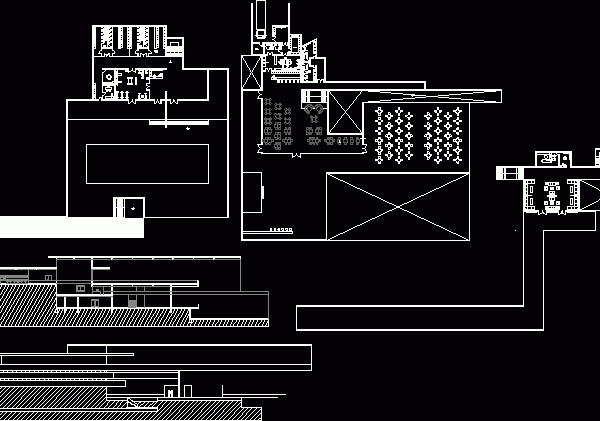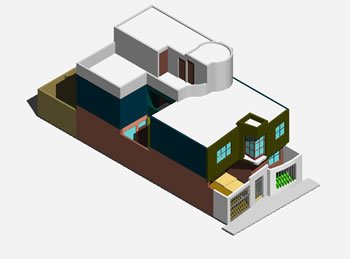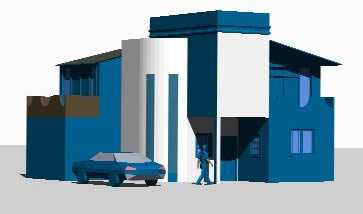
Recreational Building 2D DWG Design Section for AutoCAD
This is a building of two floors, on the first level has a waiting room, office, and on the second level has dining room, kitchen, bathrooms, machine room, gym and…

This is a building of two floors, on the first level has a waiting room, office, and on the second level has dining room, kitchen, bathrooms, machine room, gym and…

This is the development of a tourist hotel of two levels that has simple rooms, bathrooms, reception, gardens, swimming pool. You can see the floor plans, front view and section…

An architectural 3D model of a 2 storey house with flat roof and a chimney, patio, balcony, terrace featuring stairs, garden, door and windows. Language English Drawing Type Model Category…

An architectural 3D model for a 2 storey house with pitched roof featuring stairs, car park, balcony, patio, door and windows. Language English Drawing Type Model Category House, Residential Additional…

An architectural CAD drawing of an 11 storey clinic including a site plan and11 floor plans having a pharmacy, doctor’s offices, x-ray room, surgery, immunology, and laboratory. Language Spanish Drawing Type Full Project Category Hospital &…
