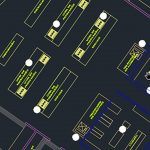ADVERTISEMENT

ADVERTISEMENT
Family Restaurant 2D DWG Plan for AutoCAD
This Restaurant has four levels, on the first level is the kitchen, three Offices, the bathrooms, dressing rooms for employees, a garbage room, a warehouse, a cellar, a support bar on the second, third and fourth level are the dinning rooms, the bathrooms, a warehouse and elevators
| Language | English |
| Drawing Type | Plan |
| Category | Hotel, Restaurants & Recreation |
| Additional Screenshots |
   |
| File Type | dwg, zip |
| Materials | Concrete, Steel |
| Measurement Units | N/A |
| Footprint Area | N/A |
| Building Features | Elevator |
| Tags | autocad, block, DWG, elevator, establishment, floors, hostel, Hotel, kitchen, plants, Restaurant |
ADVERTISEMENT

