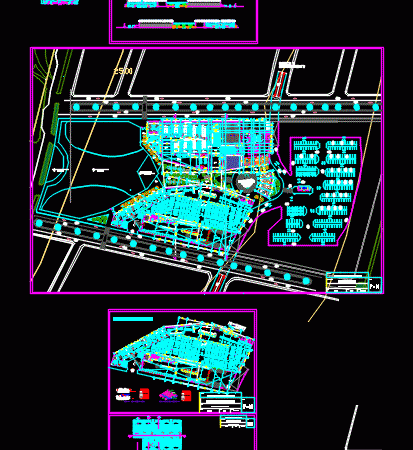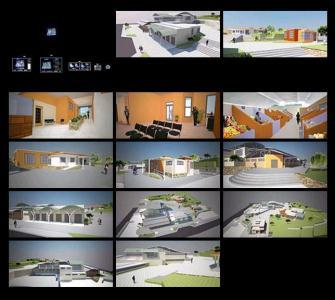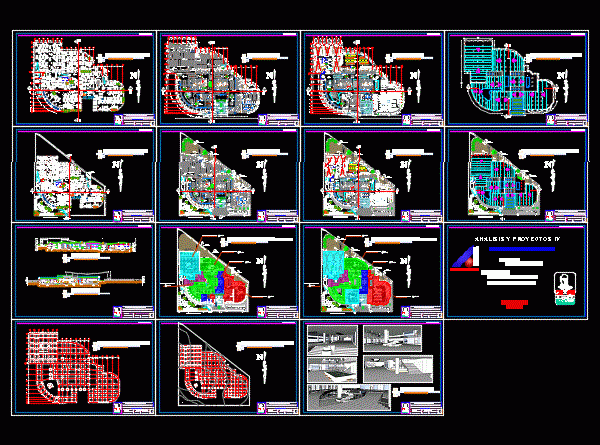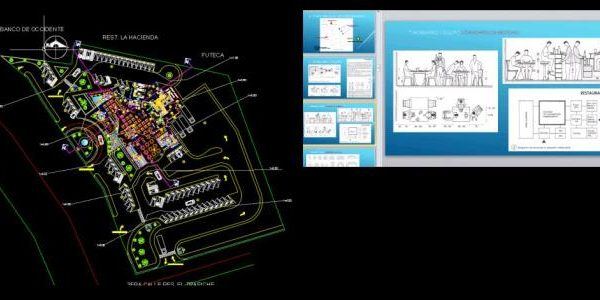
Mall DWG Full Project for AutoCAD
This is a work shop; Development areas as a multiplex; homecenter; bowling alley; food court; fast food and parking; Work is at the project level with axes and dimensions besides…

This is a work shop; Development areas as a multiplex; homecenter; bowling alley; food court; fast food and parking; Work is at the project level with axes and dimensions besides…

Communal equipment comprising food market; health center and nursery Language Other Drawing Type Block Category Retail Additional Screenshots File Type dwg Materials Measurement Units Metric Footprint Area Building Features Tags…

This mall – food court and cinema Language Other Drawing Type Block Category Retail Additional Screenshots File Type dwg Materials Measurement Units Metric Footprint Area Building Features Tags autocad, block,…

Plant; cuts and raising local level fast food fast food Language Other Drawing Type Block Category Hotel, Restaurants & Recreation Additional Screenshots File Type dwg Materials Measurement Units Metric Footprint…

The project consists of an architectural plan for a restaurant buffet; It is supported by a powerpoint research and a table of areas in excel Language Other Drawing Type Full…
