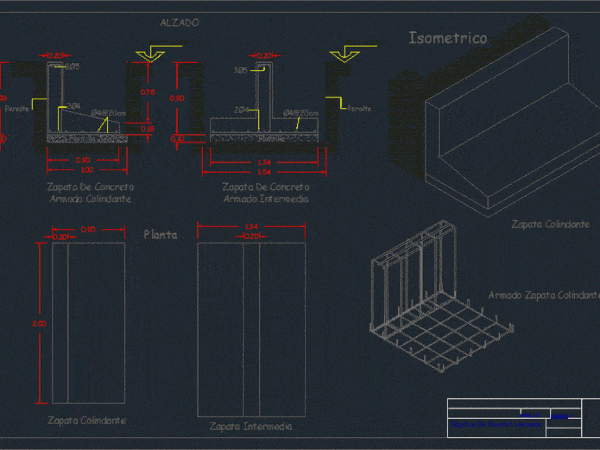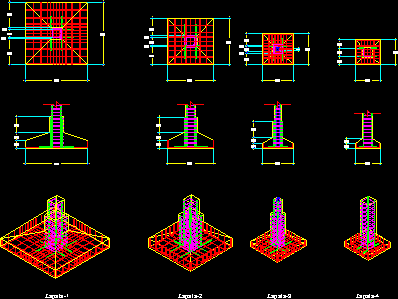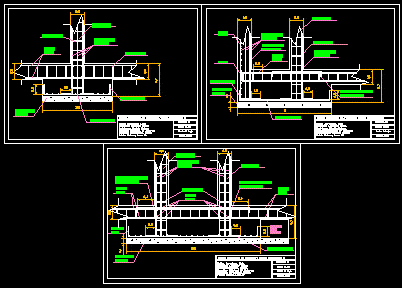
Shoes DWG Block for AutoCAD
The file contains data for performing adjacent or central shoe. Drawing labels, details, and other text information extracted from the CAD file (Translated from Spanish): npt, raised, camber, template, camber,…

The file contains data for performing adjacent or central shoe. Drawing labels, details, and other text information extracted from the CAD file (Translated from Spanish): npt, raised, camber, template, camber,…

Describe fully the measures for assembling a pad footing – adjacent – for household as well as isometric projection of the same. Drawing labels, details, and other text information extracted…

Structural plant of footings – Measures – Details Raw text data extracted from CAD file: Language N/A Drawing Type Detail Category Construction Details & Systems Additional Screenshots File Type dwg…

Footings – Detail of foundation – Technical specifications Drawing labels, details, and other text information extracted from the CAD file (Translated from Spanish): general detail of wall shoe, ground floor…

Complete plane of foundation with insulation footings – Plant with details of each footing in section – Isometric view and measures . Specifications and scale Drawing labels, details, and other…
