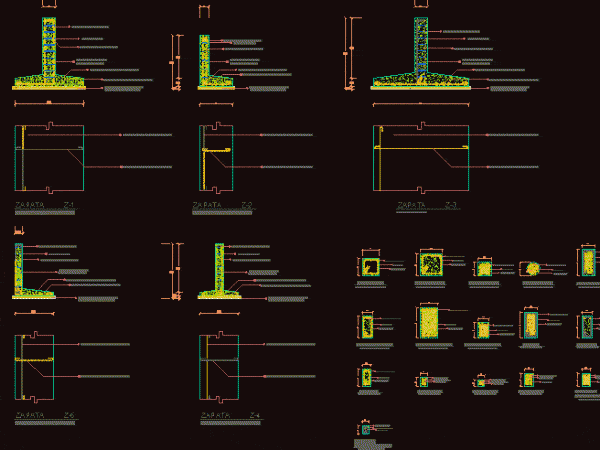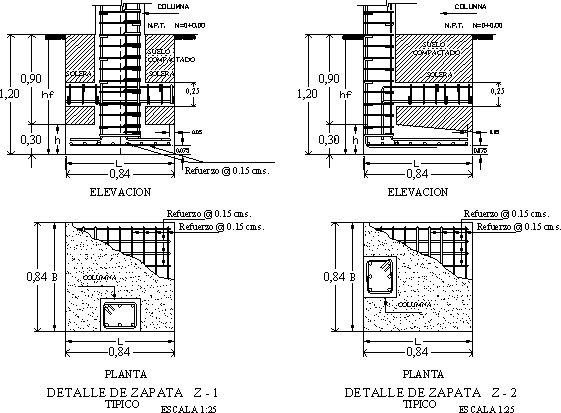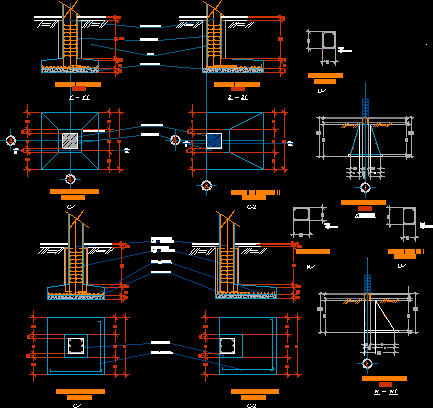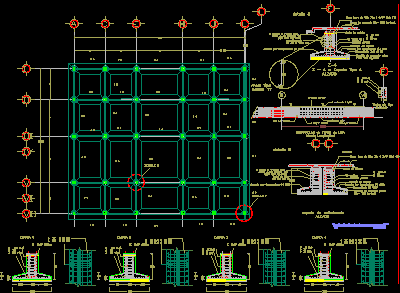
Details Of Columns – Castles – Footings – Chains – Etc Especificaciones DWG Detail for AutoCAD
Dertails of columns – Castles – Chains – Footings Drawing labels, details, and other text information extracted from the CAD file (Translated from Spanish): Specifications the concrete use will have…





