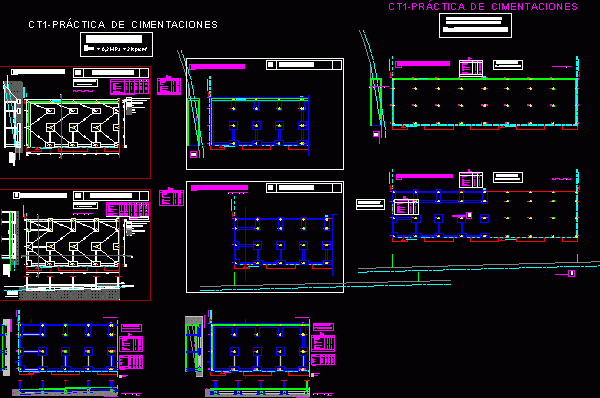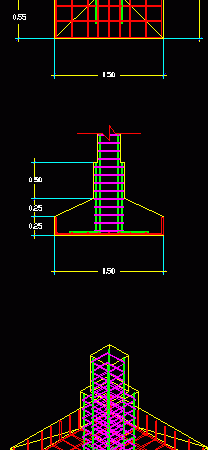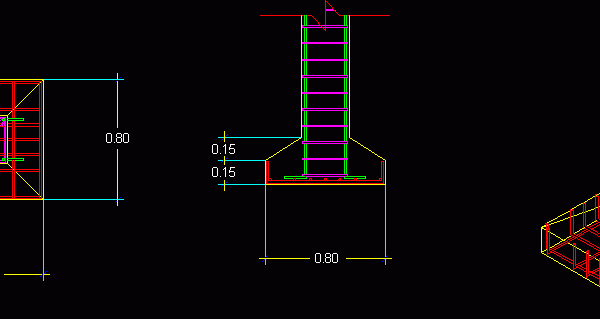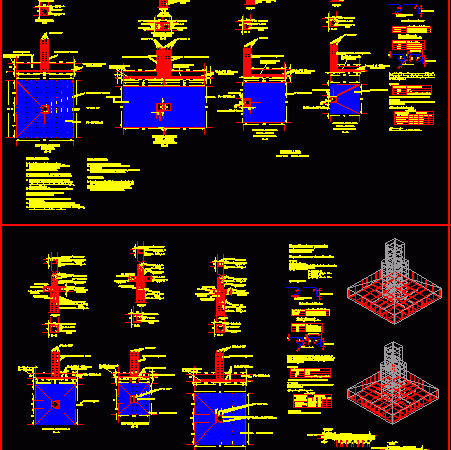
Details Footings And Beams Reinforced Foundation DWG Detail for AutoCAD
Detail armed footings and beams – FOUNDATION Drawing labels, details, and other text information extracted from the CAD file (Translated from Spanish): armed superior, lower armed, esc., aa ‘section, section…




