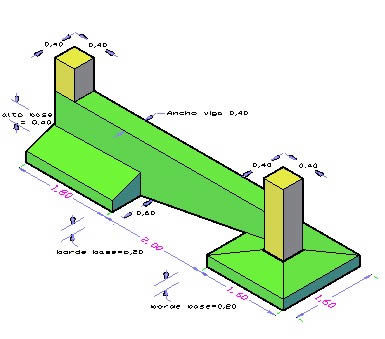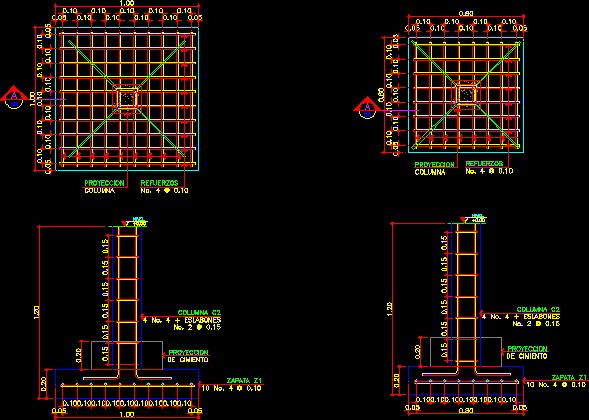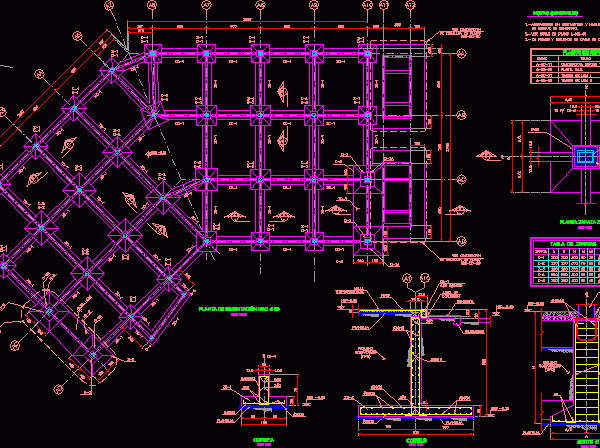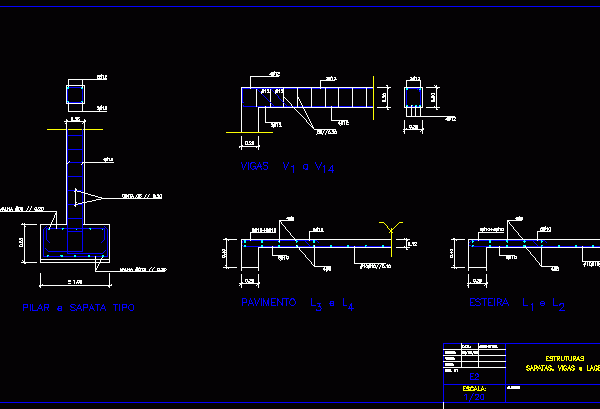
Piles And Footings DWG Detail for AutoCAD
dwg file extension. of an office building, has plants architectural, structural, structural calculation, details of steel slab, columns, piles and footings Drawing labels, details, and other text information extracted from…




