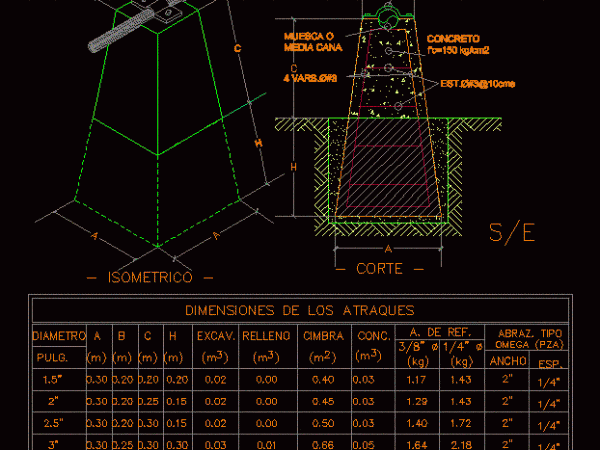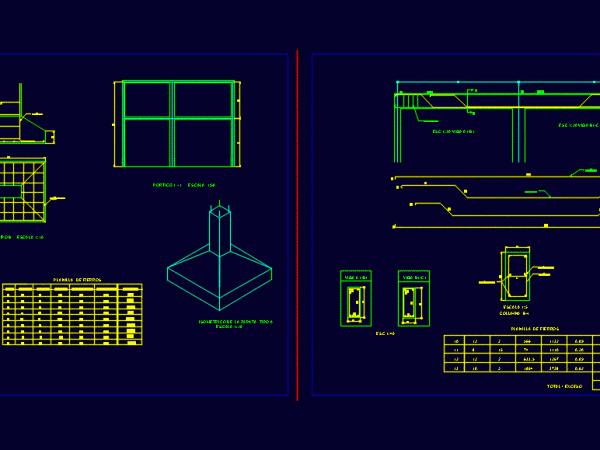
Berth DWG Block for AutoCAD
CONCRETE DOCK; FOR OTHER MEASURES Drawing labels, details, and other text information extracted from the CAD file (Translated from Spanish): dimensions of berths, in., diameter, excavation, to. of ref., cramp,…

CONCRETE DOCK; FOR OTHER MEASURES Drawing labels, details, and other text information extracted from the CAD file (Translated from Spanish): dimensions of berths, in., diameter, excavation, to. of ref., cramp,…

Plant; cuts and structural detail; well detailed Drawing labels, details, and other text information extracted from the CAD file (Translated from Spanish): estr., cut, scale, head detail, plant, protection at…

Zapata concrete and foundations of a single housing Drawing labels, details, and other text information extracted from the CAD file (Translated from Spanish): base height, stop height, pos, base height,…

earthquake resistant plate dual system columns; cimentacion combined footings silverplate; screen walls Drawing labels, details, and other text information extracted from the CAD file (Translated from Spanish): design assistant, drawing,…

The plane contains the foundation; besides the construction details of intermediate shoes and contiguity; Tambión also contains details of assembly of stairs and enclosures Drawing labels, details, and other text…
