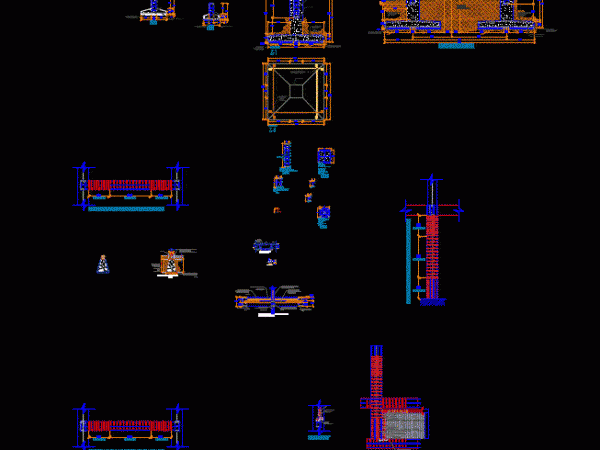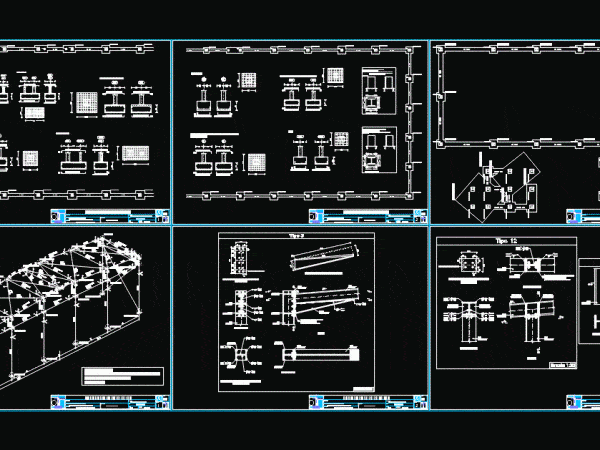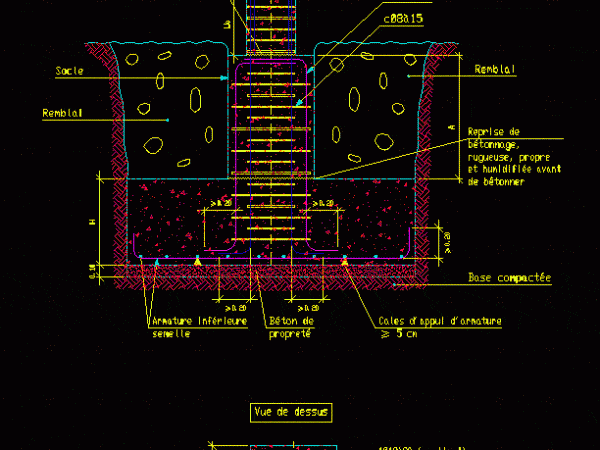
Details Of Foundations – Footings DWG Detail for AutoCAD
It contains details of foundations and structural elements armed Drawing labels, details, and other text information extracted from the CAD file (Translated from Spanish): prefabricated slab of vaulted joist, n.p.t.,…




