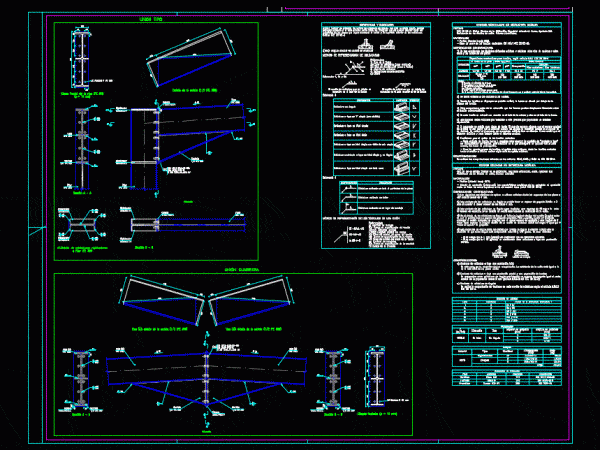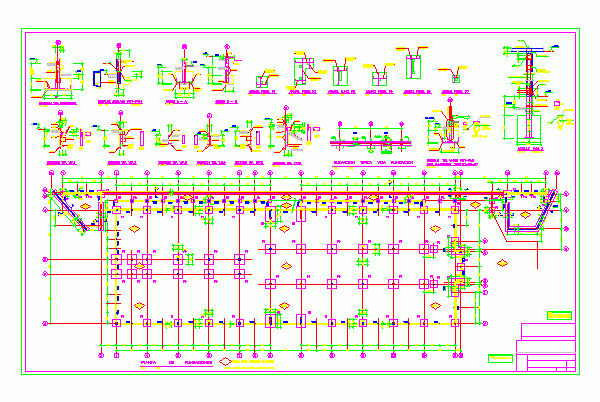
Pavilion Structure DWG Block for AutoCAD
Sports pavilion structure. Shoes; beams; belts … Drawing labels, details, and other text information extracted from the CAD file (Translated from Spanish): intereje :, arm. rep., vault:, own weight :,…

Sports pavilion structure. Shoes; beams; belts … Drawing labels, details, and other text information extracted from the CAD file (Translated from Spanish): intereje :, arm. rep., vault:, own weight :,…

With footings of reinforced concrete, brick walls, tile roof over fiber cement panels. Drawing labels, details, and other text information extracted from the CAD file (Translated from Spanish): vertical section…

Plans foundation – Constructive details Drawing labels, details, and other text information extracted from the CAD file (Translated from Spanish): level, tip., concrete, metal, radier, tip section. foundation, axis, according…

Structural Project for a machine shop – plants and cuts. Foundations with isolated footings; rudeness of 20x20x40cm block walls, floor slabs based prestressed beam and vault of polystyrene. Includes details…

Expansion Workshop from landfills, foundation, footings and construction details of the shoe, motherboards, etc Drawing labels, details, and other text information extracted from the CAD file (Translated from Spanish): plantdecimentacion,…
