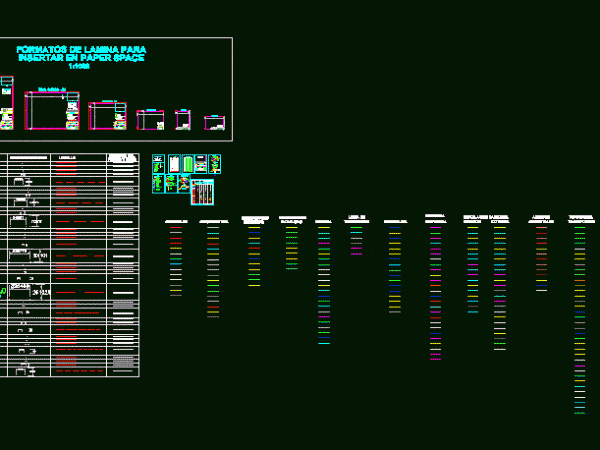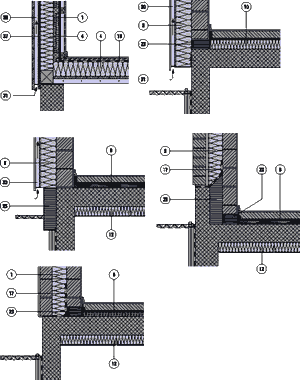
Foil Format And Feathers DWG Block for AutoCAD
The file has LAMINAS A1 A2 A3 WITH SCALES AND RESPECTIVE TYPES OF FEATHERS TO USE AND MUST font sizes Drawing labels, details, and other text information extracted from the…

The file has LAMINAS A1 A2 A3 WITH SCALES AND RESPECTIVE TYPES OF FEATHERS TO USE AND MUST font sizes Drawing labels, details, and other text information extracted from the…

Insulations details with glass.Walls starting ccnstructive techniques inhtm.5 format Details Drawing labels, details, and other text information extracted from the CAD file (Translated from Spanish): Double masonry wall base, Glass…

Beach housing format dwg – Analysis of illumination and ventilation Drawing labels, details, and other text information extracted from the CAD file (Translated from Spanish): to be, bedroom, hall, Main…
