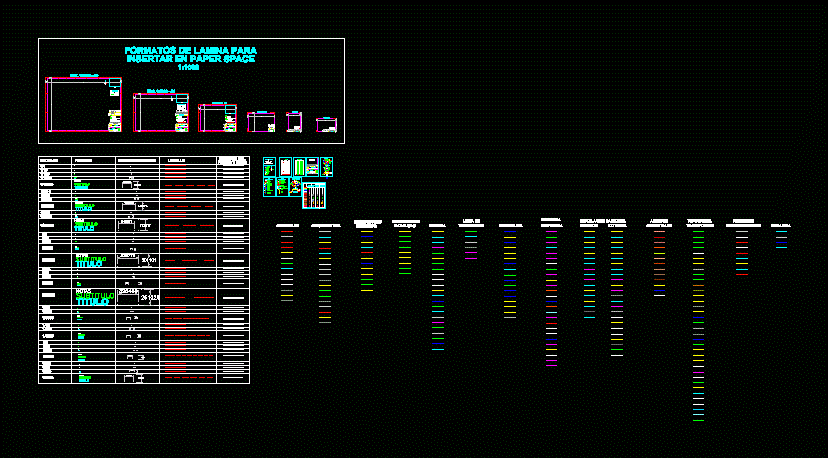
Foil Format And Feathers DWG Block for AutoCAD
The file has LAMINAS A1 A2 A3 WITH SCALES AND RESPECTIVE TYPES OF FEATHERS TO USE AND MUST font sizes
Drawing labels, details, and other text information extracted from the CAD file (Translated from Spanish):
Engineers, he., Det., Det., detail, detail, title, title:, drawing, elaborated, drawing, elaborated, review, code, flat, work, do not. flat, Approved, revised, Approved, revised, date, scale, Rev., scale, specialty, customer name, project’s name, customer name, Logo, to the client, agree, draft:, code, title, project’s name, title, customer name, revised, Approved, elaborated, drawing, elaborated:, drawing:, Approved, revised:, date:, scale:, flat, date, scale, do not. flat, Spaces of, Spaces of, See plan of hydraulic installations, drawing, Approved, title, elaborated, revised, specialty, date, review, code, scale, references, date, Rev., ….., Iso lanos, revised, (I.e., Approved, (I.e., description, material’s list, Dimensions in millimeters levels unless indicated., Use only dimensions indicated in the drawings., Compacted structural filler, Modified proctor, Cast mean diameter, The graph scale shown is for the format to consider double, item, ….., Notes, legend, denomination, Kg weight, unitary, Kg weight, total, …, material, …, quantity, …, unity, total:, Kg, Reinforced concrete, Flat beams slabs, Walls, Minimum resistance brick:, masonry, Overeating, Foundation, Masonry type iv, Foundation, Coatings, Mpa, E.g., p.m., Mpa, Technical specifications, scale, Location, Esc., Iso lanos, drawing, Approved, title, elaborated, revised, specialty, date, review, code, do not. flat, scale, references, Use only dimensions indicated in the drawings., description, date, ….., Rev., See plan of hydraulic installations, Approved, revised, (I.e., The graph scale shown is for the format to consider double, Dimensions in millimeters levels unless indicated., …, quantity, material, item, ….., legend, Notes, denomination, material’s list, Cast mean diameter, Modified proctor, Compacted structural filler, …, unitary, total, Kg weight, …, unity, p.m., E.g., Mpa, Overeating, masonry, Reinforced concrete, Foundation, Foundation, Masonry type iv, Coatings, Flat beams slabs, Walls, Minimum resistance brick:, Kg, total:, Esc., Technical specifications, Location, scale, See plan of hydraulic installations, drawing, Approved, title, elaborated, revised, specialty, date, review, code, do not. flat, scale, Rev., ….., date, description, Iso lanos, (I.e., revised, Approved, Esc., The graph scale shown is for the format to consider double, Location, Cast mean diameter, Modified proctor, Compacted structural filler, Use only dimensions indicated in the drawings., Dimensions in millimeters levels unless indicated., references, legend, Notes, scale, Esc., drawing, Approved, title, elaborated, revised, specialty, date, review, code, do not. flat, scale, Rev., date, ….., Iso lanos, description, Approved, (I.e., revised, (I.e., Iso lanos, revised, description, review, date, Approved, code, title, scale, date, do not. flat, drawing, elaborated, Approved, revised, title, ……, ……, ….., Approved, description, revised, date, review, code, title, scale, date, do not. flat, drawing, elaborated, Approved, revised, title, ….., ……, ……, color, number, Stroke values, colors, the rest of, Cesel blocks, sanitation, Correct writing position, Sheet formats for, Insert into paper space, in color, color, presentation, thickness, review, architecture, Structures, electrical installations, box, graphic scale, north, Mechanical installations, Street, Orthogonal plant, armor, Presentation model, detail, Scales, Notes, subtitle, title, subtitle, title, subtitle, Notes, title, subtitle, Notes, subtitle, title, Notes, subtitle, title, Notes, subtitle, title, title, subtitle, title, Notes, subtitle, title, Notes, title, Notes, subtitle, title, subtitle, Notes, subtitle, title, Notes, subtitle, title, subtitle, Notes, title, subtitle, Notes, title, subtitle, Notes, title, Ltscale, subtitle, Notes, title, subtitle, Notes, title, subtitle, Notes, title, subtitle, title, subtitle, Notes, title, subtitle, title, Notes, title, subtitle, Notes, subtitle, title, Notes, title, subtitle, Sizing, Notes, subtitle, Notes, subtitle, title, Notes, title, subtitle, Notes, title, Notes, subtitle, title, Notes, subtitle, title, subtitle, Notes, title, subtitle, Notes, sources, Iron fence, Thickness of, Rotated plant, Rotated plant, Det., Orthogonal plant, Street, Presentation model, presentation, thickness, Plot style, Blocks, Indicates detail, Indicates flat detail, cut, End of cut, cut, elevation, Title of, Title of plan, Orthogonal plant, Street, elevation, Presentation model, According to client request: mysr
Raw text data extracted from CAD file:
| Language | Spanish |
| Drawing Type | Block |
| Category | Drawing with Autocad |
| Additional Screenshots |
 |
| File Type | dwg |
| Materials | Concrete, Masonry |
| Measurement Units | |
| Footprint Area | |
| Building Features | Car Parking Lot |
| Tags | autocad, block, DWG, file, foil, format, respective, scales, sheets, sizes, types |

