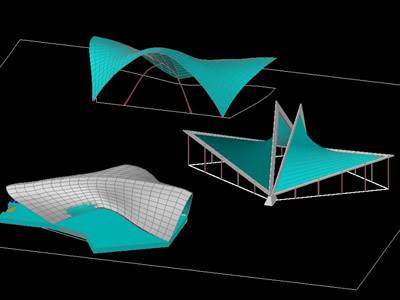
Geometric Forms DWG Block for AutoCAD
Geometric Forms Drawing labels, details, and other text information extracted from the CAD file (Translated from Portuguese): Division of the line segment into two equal parts, Division of the straight…

Geometric Forms Drawing labels, details, and other text information extracted from the CAD file (Translated from Portuguese): Division of the line segment into two equal parts, Division of the straight…

3d forms 3 shapes Language N/A Drawing Type Model Category Drawing with Autocad Additional Screenshots File Type dwg Materials Measurement Units Footprint Area Building Features Tags 3d, autocad, DWG, forms,…

Bounded practices – 2D Drawing labels, details, and other text information extracted from the CAD file: viewnumber, sheetnumber, tagnumber Raw text data extracted from CAD file: Language English Drawing Type…

3d structure – enclosed forms Drawing labels, details, and other text information extracted from the CAD file (Translated from Spanish): Esc:, first name, designed, Drawn, reviewed, approved, Weimar, Ing. To…
