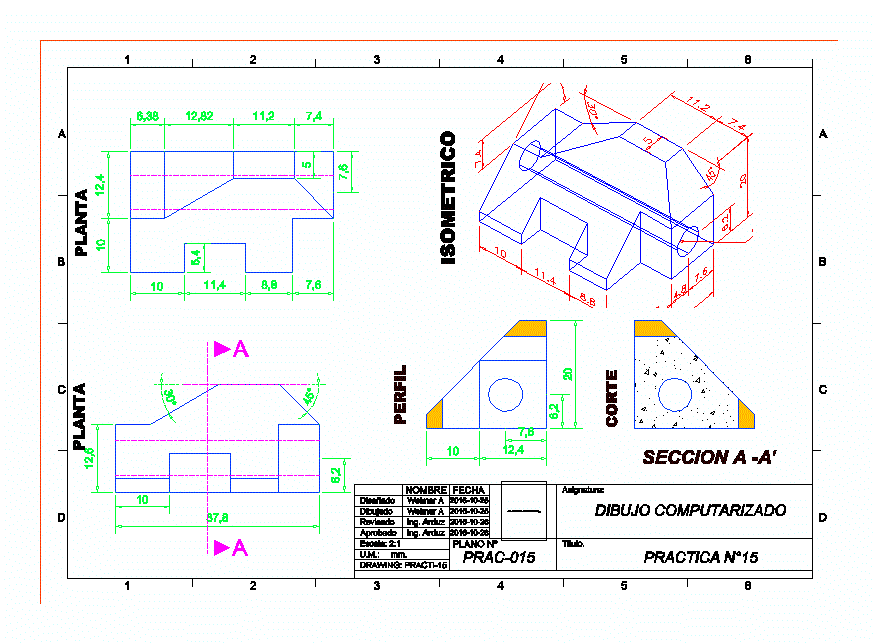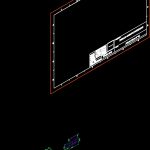ADVERTISEMENT

ADVERTISEMENT
Structure 3D DWG Model for AutoCAD
3d structure – enclosed forms
Drawing labels, details, and other text information extracted from the CAD file (Translated from Spanish):
Esc:, first name, designed, Drawn, reviewed, approved, Weimar, Ing. To argue, scale:, U.m .: mm., Drawing:, subject:, title:, date, Plan no, Computerized drawing, practice, Rev, date, Realiz., Approve, review, Isometric, plant, profile, cut, section
Raw text data extracted from CAD file:
| Language | Spanish |
| Drawing Type | Model |
| Category | Drawing with Autocad |
| Additional Screenshots |
 |
| File Type | dwg |
| Materials | |
| Measurement Units | |
| Footprint Area | |
| Building Features | |
| Tags | autocad, cutting, DWG, enclosed, forms, front, model, structure |
ADVERTISEMENT

