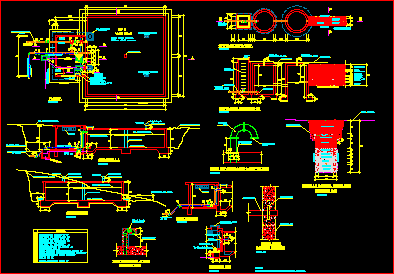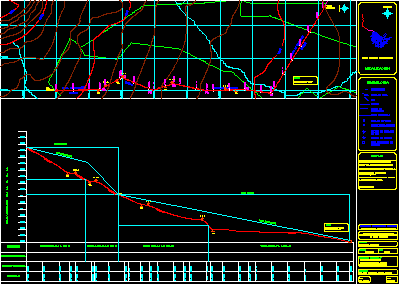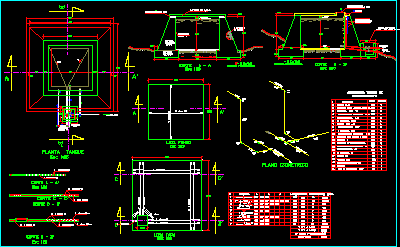
Reservoir And Reception Of Water DWG Block for AutoCAD
Reservoir 90m3 and reception water for urbanizations Drawing labels, details, and other text information extracted from the CAD file: .dwg, project name, sections elevations, display configuration: work display set: zoom…




