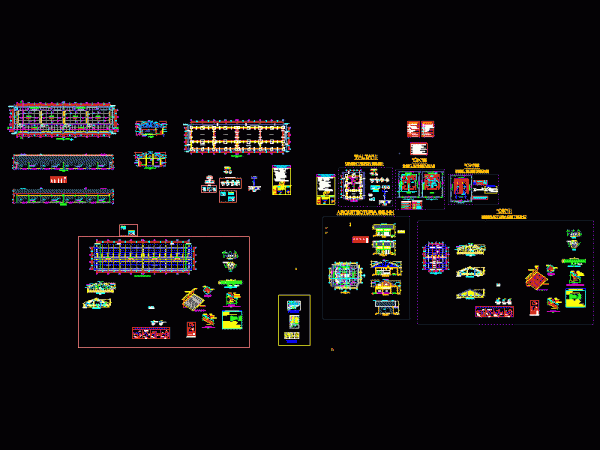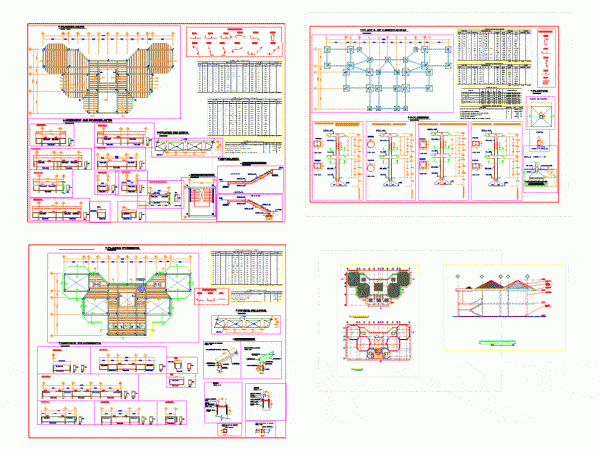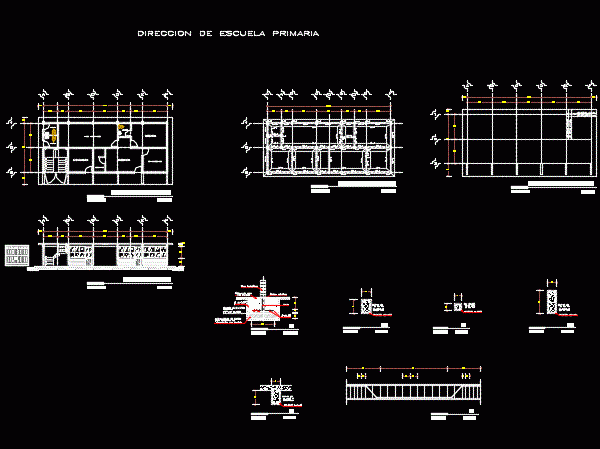
Education Center DWG Full Project for AutoCAD
The project in this 1st Stage, includes the construction of 04 rooms for classrooms; 01 module for toilets, one story of noble materials with lightweight roof (tin roof) properly equipped…

The project in this 1st Stage, includes the construction of 04 rooms for classrooms; 01 module for toilets, one story of noble materials with lightweight roof (tin roof) properly equipped…

EXAGONAL BUILDING; ARQUITECTONICOS; STRUCTURAL (FOUNDATION – upstairs – COVERS) Language Other Drawing Type Block Category Schools Additional Screenshots File Type dwg Materials Measurement Units Metric Footprint Area Building Features Tags…

Structural Design of a hexagon shaped building with a safety factor 3 (plants foundation and cover) with its architectural design Language Other Drawing Type Block Category Schools Additional Screenshots File…

With foundation; construction details; Power cuts and architecture;cuts and elevations. Language Other Drawing Type Detail Category Schools Additional Screenshots File Type dwg Materials Measurement Units Metric Footprint Area Building Features…

FILE HAS THE ARCHITECTURAL PLAN; MAIN FACADE; FOUNDATION PLANT; PLANT ROOF AND STRUCTURAL DETAILS OF A DIRECTION OF PRIMARY SCHOOL; Language Other Drawing Type Detail Category Schools Additional Screenshots File…
