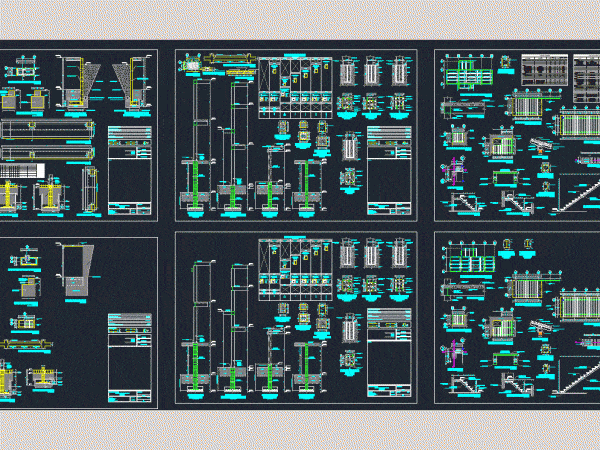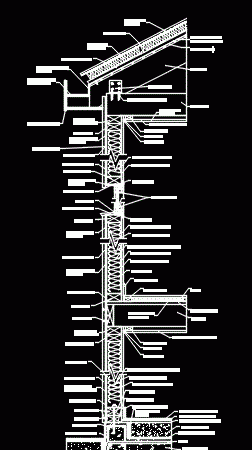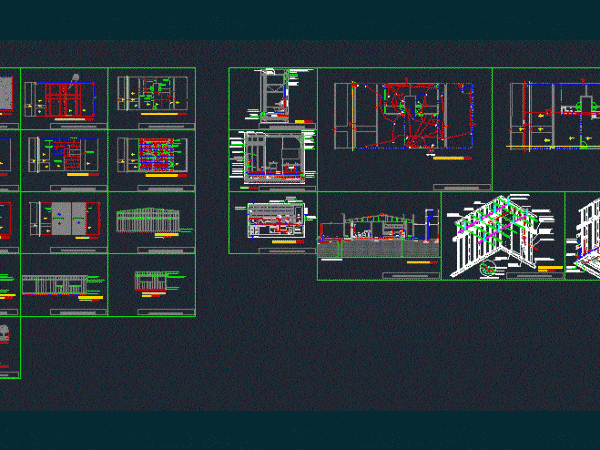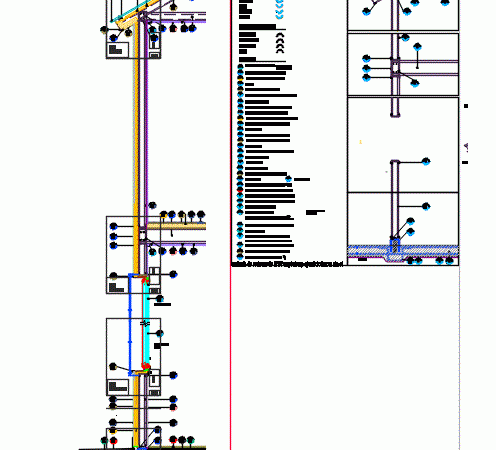
Constructive Details DWG Detail for AutoCAD
Construction details for a two-story house made with a system of light-frame of galvanized profiles; showing details of balcony; floor patio and garage with liftgate at the bottom; dets; Drawing…

Construction details for a two-story house made with a system of light-frame of galvanized profiles; showing details of balcony; floor patio and garage with liftgate at the bottom; dets; Drawing…

structural drawings with metal frame of a house Drawing labels, details, and other text information extracted from the CAD file (Translated from Spanish): section section section, section section section, bedroom,…

Constructive cutting wood with floating floor and concrete base Drawing labels, details, and other text information extracted from the CAD file (Translated from Spanish): gypsum rock plate, cementitious plate, steel…

Planta general; planta estructural de piso; planta de paneles de piso; planta de estructura de cielorraso; planta de techo y planta de estructura de techo; planta de componentes constructivos; cortes;…

Sistema constructivo steel Drawing labels, details, and other text information extracted from the CAD file (Translated from Spanish): cataloging materials, red ceramic, irons, mortars, concrete, woods, zinc sheet alum, glass…
