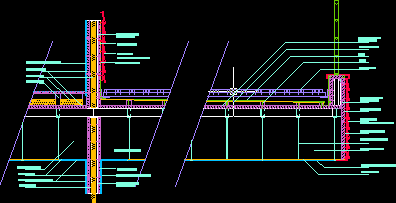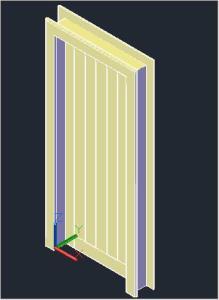
Detail Steel Frame – External – Internal- And Suspended Ceiling DWG Detail for AutoCAD
Detail steel frame – of exterior , interior with wooden deck, suspended ceiling Drawing labels, details, and other text information extracted from the CAD file (Translated from Spanish): Hodproof insulation,…




