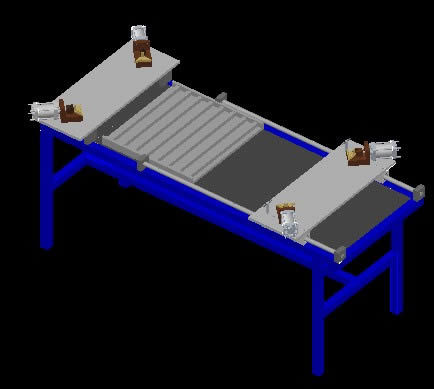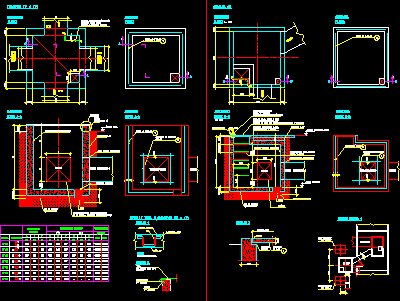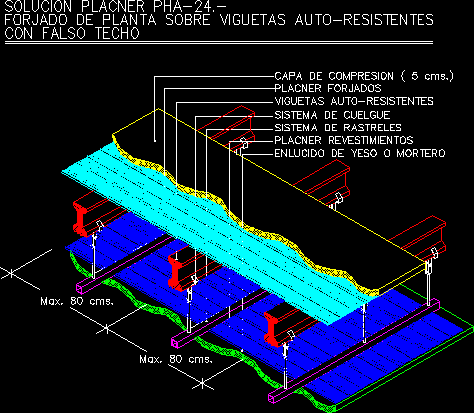
Workbench- 3D DWG Model for AutoCAD
Table to built frameworks Raw text data extracted from CAD file: Language N/A Drawing Type Model Category Heavy Equipment & Construction Sites Additional Screenshots File Type dwg Materials Measurement Units…

Table to built frameworks Raw text data extracted from CAD file: Language N/A Drawing Type Model Category Heavy Equipment & Construction Sites Additional Screenshots File Type dwg Materials Measurement Units…

Tiro cameras – Frameworks and armors Drawing labels, details, and other text information extracted from the CAD file (Translated from Spanish): Existing see note, camera, Rush, East, south, Counter frame,…

Frameworks of plant on ownresistant beams without ceiling Drawing labels, details, and other text information extracted from the CAD file (Translated from Spanish): Floor forging on joists, Joists, Forged placner,…

Frameworks new construction and rehabilitation Drawing labels, details, and other text information extracted from the CAD file (Translated from Spanish): Slats, Forged placner, Compression layer, Max. Cms., Solution placner, Forged,…

Frameworks of plant on ownresistant beams with false roof Drawing labels, details, and other text information extracted from the CAD file (Translated from Spanish): Hang-over system, Rail system, Placner coatings,…
