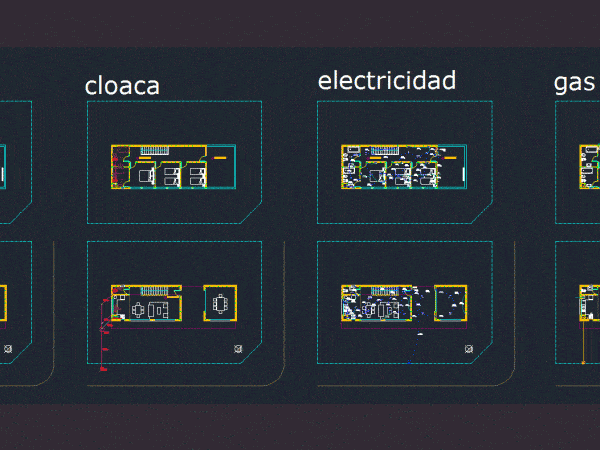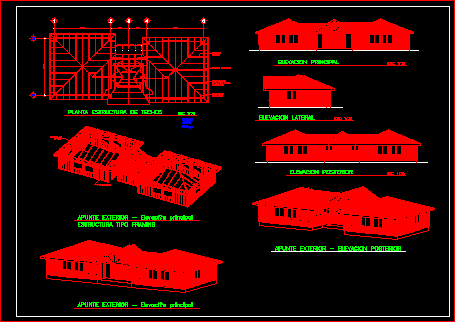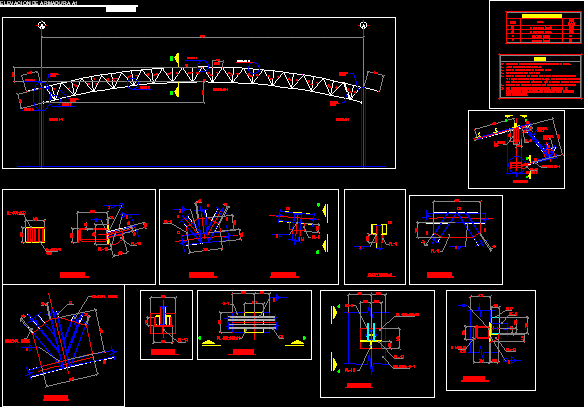
Steel Framing System Installations DWG Block for AutoCAD
Water facilities; sewer and gas housing 2 floors in steel framing construction system Drawing labels, details, and other text information extracted from the CAD file (Translated from Spanish): parapet, Ll.p.,…


